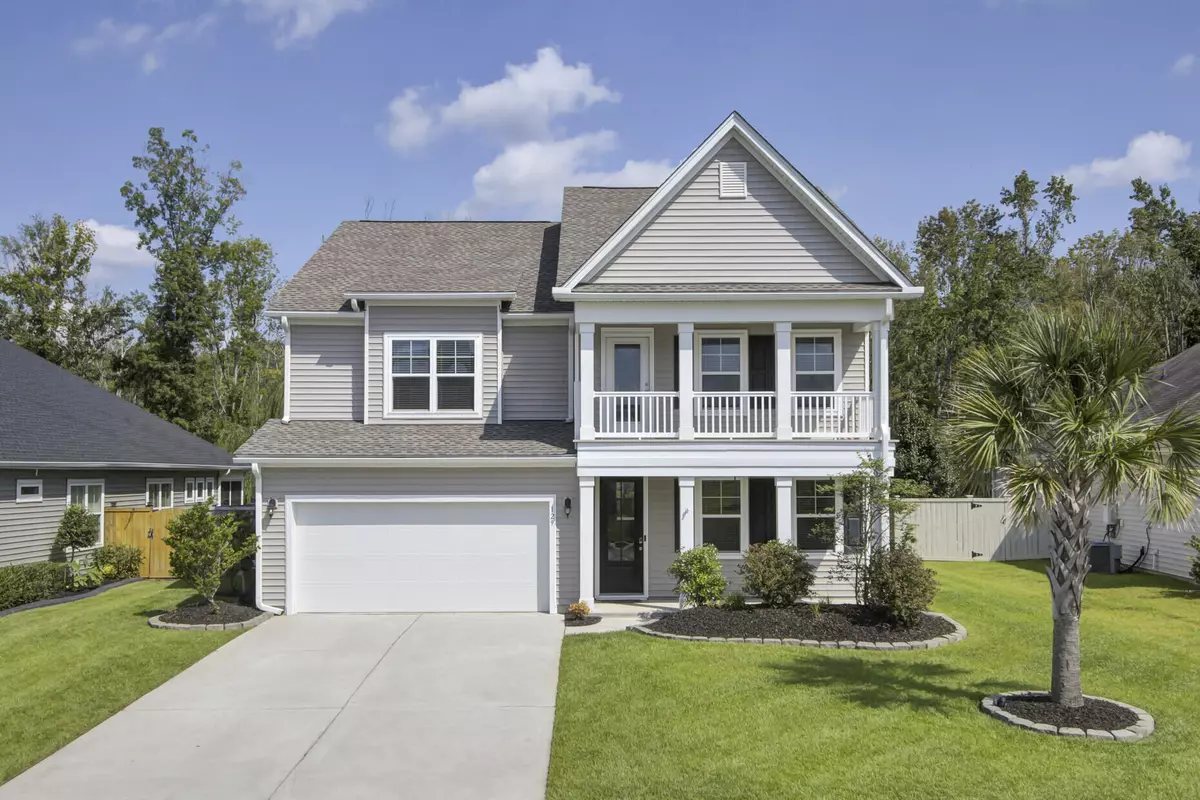Bought with Keller Williams Realty Charleston West Ashley
$437,774
$449,900
2.7%For more information regarding the value of a property, please contact us for a free consultation.
129 Nolin Rd Moncks Corner, SC 29461
4 Beds
3 Baths
3,179 SqFt
Key Details
Sold Price $437,774
Property Type Single Family Home
Listing Status Sold
Purchase Type For Sale
Square Footage 3,179 sqft
Price per Sqft $137
Subdivision Spring Grove
MLS Listing ID 24019670
Sold Date 10/11/24
Bedrooms 4
Full Baths 3
Year Built 2018
Lot Size 3,920 Sqft
Acres 0.09
Property Description
Over 3100 square feet! New roof! VA loan assumption opportunity @ 3% interest rate. Best deal on the market! This gorgeous, meticulously maintained home has only had two owners. Featuring soaring 9-foot ceilings, hardwood floors, and an open-concept floor plan, this massive home on a spacious pond lot is a dream! Upon entering, you're greeted with a stunning view that extends to the private backyard, pond, and natural treescape. To the right of the entry is a versatile flex space, perfect for a home office, formal dining room, or kids playroom.The spacious kitchen boasts granite countertops, a large island, a gas range, a walk-in pantry, and even a butler's pantry that connects to the formal dining room. The downstairs also includes a large bedroom with a full bath - perfect for visiting family and friends! Upstairs, you'll find a HUGE loft space, offering endless possibilities for use. The private primary suite features a generous en-suite bathroom, a walk-in closet, and a BONUS sitting area. The bonus sitting area could be used for a reading nook, bedroom office, or nursery. There are two additional bedrooms upstairs. The fully screened porch and private backyard offer serene outdoor living, with no neighbors behind due to protected wetlands.
Location
State SC
County Berkeley
Area 72 - G.Cr/M. Cor. Hwy 52-Oakley-Cooper River
Rooms
Primary Bedroom Level Upper
Master Bedroom Upper Sitting Room, Walk-In Closet(s)
Interior
Interior Features Ceiling - Smooth, High Ceilings, Kitchen Island, Walk-In Closet(s), Family, Entrance Foyer, Living/Dining Combo, Loft, In-Law Floorplan, Office, Pantry, Separate Dining
Heating Natural Gas
Cooling Central Air
Fireplaces Number 1
Fireplaces Type Family Room, Gas Connection, One
Laundry Laundry Room
Exterior
Exterior Feature Balcony
Garage Spaces 2.0
Fence Privacy, Fence - Wooden Enclosed
Community Features Trash
Utilities Available BCW & SA, Berkeley Elect Co-Op, Dominion Energy
Waterfront Description Pond Site
Roof Type Asphalt
Porch Front Porch, Screened
Total Parking Spaces 2
Building
Lot Description 0 - .5 Acre, Level
Story 2
Foundation Slab
Sewer Public Sewer
Water Public
Architectural Style Charleston Single, Traditional
Level or Stories Two
New Construction No
Schools
Elementary Schools Whitesville
Middle Schools Berkeley Intermediate
High Schools Berkeley
Others
Financing Cash,Conventional,FHA,USDA Loan,VA Loan
Special Listing Condition 10 Yr Warranty
Read Less
Want to know what your home might be worth? Contact us for a FREE valuation!

Our team is ready to help you sell your home for the highest possible price ASAP






