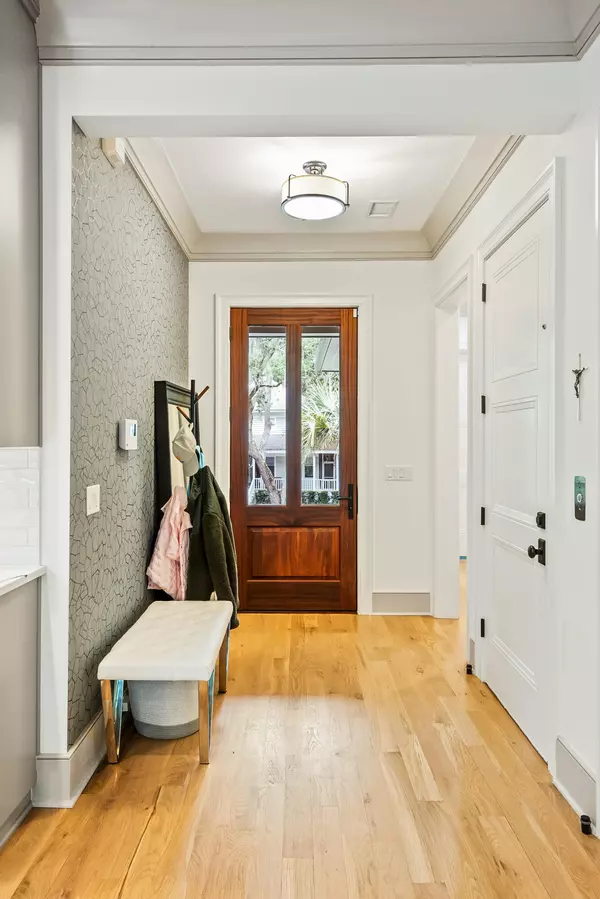Bought with Abode Real Estate Group LLC
$1,167,000
$1,167,000
For more information regarding the value of a property, please contact us for a free consultation.
565 Oyster Rake Dr Kiawah Island, SC 29455
5 Beds
4.5 Baths
3,560 SqFt
Key Details
Sold Price $1,167,000
Property Type Other Types
Sub Type Single Family Detached
Listing Status Sold
Purchase Type For Sale
Square Footage 3,560 sqft
Price per Sqft $327
Subdivision Kiawah Island
MLS Listing ID 24024966
Sold Date 10/10/24
Bedrooms 5
Full Baths 4
Half Baths 1
Year Built 2022
Lot Size 0.290 Acres
Acres 0.29
Property Description
New co-ownership opportunity: Own one-fourth of this professionally managed 5-bedroom, 4.5-bath home by Pacaso on Kiawah Island. This modern coastal retreat offers indoor/outdoor entertaining spaces, a plunge pool, wet bar, and elevator. The home includes a coveted Kiawah Island Club Golf membership, granting exclusive access to world-class golf and private club amenities. The chef's kitchen features a Wolf stove and stone countertops, while the primary suite offers a spa-like bath. Additional guest suites are located upstairs. Owners also enjoy access to The Sandcastle's oceanfront pool and fitness rooms. Exquisitely furnished and designed.New co-ownership opportunity: Own one-eighth of this professionally managed, turnkey home by Pacaso. Modern coastal elegance awaits in this 5-bedroom, 4.5-bathroom Kiawah Island retreat that offers multiple indoor and outdoor entertaining areas, a plunge pool, wet bar and elevator. Owners have access to The Sandcastle, an exclusive oceanfront recreation center with pool, outdoor bar and grill, fitness rooms, oceanfront verandas and private beach boardwalk.
A covered front porch leads to a bright, open plan living area featuring hardwood floors and high ceilings with crown molding. The adjoining dining area boasts a wet bar alcove with a beverage cooler, ice machine and wine storage.
The chef's kitchen includes a center island with a breakfast counter, stainless steel Wolf stove, stone countertops and shaker-style cabinetry. Black-framed French doors and windows create a focal wall that opens to the spacious covered deck, perfect for al fresco dining or relaxing with drinks.
The striking covered deck has a tongue-in-groove ceiling and an open deck features an inset pool surrounded by live oak, pine and palmetto trees.
The primary suite is a sanctuary with a spa-like en-suite bath featuring ceramic-tiled floors, dual sinks in stone countertops, a built-in window seat and a walk-in shower with ceramic tiles and built-in bench.
Upstairs, a family or media room provides additional living space. The first of four guest bedrooms has a vaulted ceiling and sumptuous en suite bath. Floor-to-ceiling glass doors in a sitting room opens to a second-story covered deck. Three more guest bedrooms, each with private baths, and a laundry room complete the upper level. An elevator serves all floors.
The home, just inside the gates to Kiawah Island, is a short walk from the beach, a quick bike ride from Freshfields Village and The Nest Market, and close to several boat and kayak launches. The home is currently undergoing a design refresh. It will have all new furniture and be professionally decorated by our design team.
Location
State SC
County Charleston
Area 25 - Kiawah
Exterior
Community Features Clubhouse, Club Membership Available, Dock Facilities, Gated, Golf Course, Golf Membership Available, Pool, Security, Tennis Court(s), Walk/Jog Trails
Building
Story 2
Sewer Public Sewer
Water Public
Architectural Style Contemporary
New Construction No
Schools
Elementary Schools Mt. Zion
Middle Schools Haut Gap
High Schools St. Johns
Others
Financing Any
Read Less
Want to know what your home might be worth? Contact us for a FREE valuation!

Our team is ready to help you sell your home for the highest possible price ASAP






