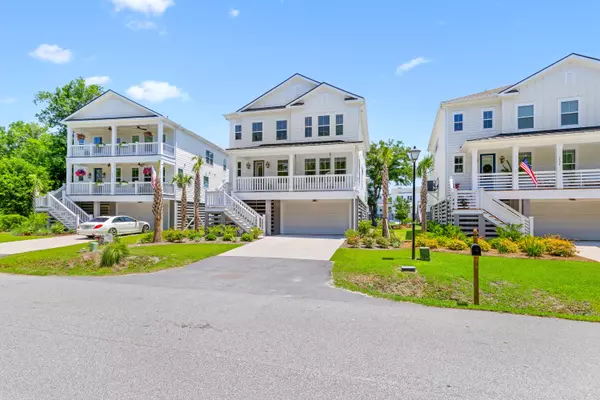Bought with Corcoran HM Properties
$1,117,500
$1,125,000
0.7%For more information regarding the value of a property, please contact us for a free consultation.
1490 N Lakeshore Dr Mount Pleasant, SC 29466
5 Beds
3.5 Baths
2,982 SqFt
Key Details
Sold Price $1,117,500
Property Type Single Family Home
Listing Status Sold
Purchase Type For Sale
Square Footage 2,982 sqft
Price per Sqft $374
Subdivision Liberty Hill Farm
MLS Listing ID 24020484
Sold Date 10/15/24
Bedrooms 5
Full Baths 3
Half Baths 1
Year Built 2023
Lot Size 6,534 Sqft
Acres 0.15
Property Description
THIS HOME IS MOVE-IN READY & IS PRICED WELL BELOW THE COMPS! Welcome to 1490 N Lakeshore Drive in the award-winning town of Mt. Pleasant, SC and located just a 5-minute drive to Isle of Palms beaches! Prepare to be enchanted by this STUNNING, 5-bedroom, 3.5-bathroom home that offers everything you could dream of. This elevated home exudes a distinctly coastal charm with its inviting front porch equipped with two charming porch swings, and a spacious rear screened porch, perfect for enjoying outdoor living all year round.Prepare to say WOW! As you step inside, you are greeted by a bright and airy two-story entryway that seamlessly flows into a bright great room, gourmet kitchen and dining area--ideal for both everyday living and entertaining guests. The ultra-gourmet kitchen is achef's dream, featuring a spacious island, farmhouse sink, double wall ovens, premium GE Monogram appliances, a 36-inch gas cooktop, and more.
The first-floor owner's suite provides a private retreat, while the second floor offers four additional bedrooms and a versatile loft space for extra living area. The home has been thoughtfully upgraded to include ALL NEW DESIGNER LIGHTING, white oak hardwood laminate flooring throughout, elegant quartz countertops, high-end cabinetry, and is pre-wired for a future 3-stop elevator installation. But, for now, you'll enjoy 2 additional storage closets provided by the elevator shafts. The current owners have put their personal touch on almost every inch of this home and it truly looks like it's straight out of a magazine!
Heading upstairs, check out the custom runner on the stairs which leads to a spacious den allowing your guests the retreat and relax. Be sure to check out the adorable bonus room overlooking the front of the home which doubles as a guest room with and en-suite full bath. Towards the back of the home, you'll find 3 more sizable secondary bedrooms with a full bath.
Be sure to explore the spacious 3-car garage, offering ample storage for bikes, toys a golf cart, and maybe a few surfboards. Towards the rear of the garage, you'll find an enclosed portion which is currently being used for a fitness room. The owners have also gone above and beyond by designing a backyard pool and landscaping for the new owners, which will offer a stunning outdoor retreat. Please note; the Buyers can easily tie into the neighbor's fence for added privacy.
While living in the vibrant Liberty Hill Farm community, you will enjoy a brand new resort-style swimming pool, miles of scenic walking trails, a picnic area with grills and a fire pit, a playground, and more. The convenient location also allows for easy access to the IOP and Sullivan's Island beaches, plenty of shopping and excellent schools.
This home is the perfect blend of luxury and coastal living and you won't be disappointed!
Location
State SC
County Charleston
Area 41 - Mt Pleasant N Of Iop Connector
Rooms
Primary Bedroom Level Lower
Master Bedroom Lower Walk-In Closet(s)
Interior
Interior Features Ceiling - Smooth, High Ceilings, Kitchen Island, Walk-In Closet(s), Bonus, Eat-in Kitchen, Family, Entrance Foyer, Great, Living/Dining Combo, Loft, Media, Office, Other (Use Remarks), Pantry, Study, Utility
Heating Natural Gas
Cooling Central Air
Flooring Ceramic Tile, Laminate
Fireplaces Number 1
Fireplaces Type Family Room, Gas Log, Great Room, One, Other (Use Remarks)
Laundry Laundry Room
Exterior
Exterior Feature Elevator Shaft, Lawn Irrigation
Garage Spaces 3.0
Fence Partial
Community Features Clubhouse, Park, Pool, Trash, Walk/Jog Trails
Utilities Available Dominion Energy, Mt. P. W/S Comm
Roof Type Architectural
Handicap Access Handicapped Equipped
Porch Deck
Total Parking Spaces 3
Building
Lot Description 0 - .5 Acre, Level
Story 2
Foundation Raised
Sewer Public Sewer
Water Public
Architectural Style Colonial
Level or Stories Two
New Construction No
Schools
Elementary Schools Jennie Moore
Middle Schools Laing
High Schools Wando
Others
Financing Any
Special Listing Condition 10 Yr Warranty, Flood Insurance
Read Less
Want to know what your home might be worth? Contact us for a FREE valuation!

Our team is ready to help you sell your home for the highest possible price ASAP






