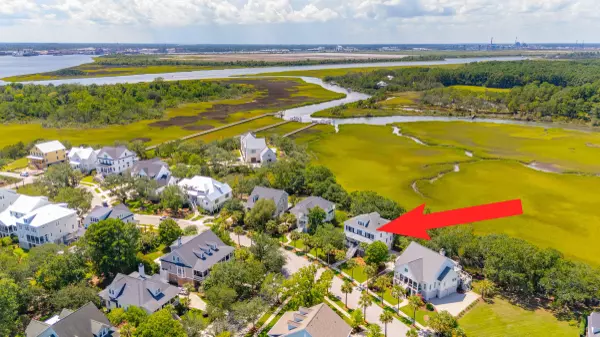Bought with Engel & Volkers Charleston
$1,982,500
$1,990,000
0.4%For more information regarding the value of a property, please contact us for a free consultation.
841 Dunham St Charleston, SC 29492
4 Beds
3.5 Baths
3,498 SqFt
Key Details
Sold Price $1,982,500
Property Type Single Family Home
Sub Type Single Family Detached
Listing Status Sold
Purchase Type For Sale
Square Footage 3,498 sqft
Price per Sqft $566
Subdivision Daniel Island
MLS Listing ID 24018508
Sold Date 10/15/24
Bedrooms 4
Full Baths 3
Half Baths 1
Year Built 2001
Lot Size 0.290 Acres
Acres 0.29
Property Description
Don't miss the AMAZING LONG MARSH VIEWS this custom coastal home offers. Situated on a quiet street, 841 Dunham has been meticulously maintained and updated over the past few years. Total kitchen renovation in the past year includes high-end Viking and Bosch appliances, marble countertops, custom cabinetry and designer backsplash. Enjoy incredible sunrise and sunset marsh views from all living levels of this home. The home features double rear porches off the main living room as well as the upstairs family room. The master bedroom is conveniently located on the main living level and also offers rear porch access, perfect for enjoying the Lowcountry weather.On the second floor you will find a secondary family room with a fireplace and access to the upper rear porch where you can relax and enjoy the stunning views any time of the day. This floor also offers 3 additional bedrooms, 2 full baths and a laundry room with a linen closet.
There is great flex space on the third floor with new carpet and an abundance of storage space that can be used based on your lifestyle whether it be a fitness area, home office, a playroom, or perhaps all 3!
The attached garage offers an abundance of storage and a workroom area for ultimate convenience.
Additional Home Improvements Include:
- Roof replaced in 2019 and membrane lined with ice and water shield upgrade underneath
- New HVAC downstairs in 2018 and insulated the AC lines. Upstairs HVAC - new system installed on 8/31/2024.
- All new kitchen cabinets & hardware, marble countertops and Viking and Bosch appliances including a Viking French Door double oven, gas cooktop w/pot filler, refrigerator and built-in microwave and Bosch dishwasher and beverage fridge.
- New beverage refrigerator in upstairs family room
- Updated master bath in 2021 - walk-in shower, new flooring, marble countertop and new built-in soaking tub surround
- Exterior of the home painted in 2020
- Windows on 3rd floor were replaced in 2020
- Upgraded fireplace surround
- Added hardwood flooring to the MBR and closets as well as second-floor living area
- Upgraded to marble countertops in all baths 2023
- Upgraded door knobs, lights throughout the home and ceiling fans inside and out
- Upstairs family room recently repainted
- New carpet on 3rd floor in 2024
- New energy-efficient recessed lighting throughout the home
- Downstairs light switches and outlets were recently updated as well as all light switches
- New built-ins in the living room and piano area
- Tankless hot water heater installed in 2019
- Energy-saving storm doors added to both rear porches
- Whole home vacuum system
- Added breakaway storage room in garage that can easily be removed
Buyer pays a one-time neighborhood enhancement fee of .5% x sales price to Daniel Island Community Fund at closing and an estoppel fee to the Daniel Island Property Owners Association, Inc. Property Disclosure and Community Fund Disclosure are attached.
Location
State SC
County Berkeley
Area 77 - Daniel Island
Region Cochran Park
City Region Cochran Park
Rooms
Primary Bedroom Level Lower
Master Bedroom Lower Multiple Closets, Outside Access, Walk-In Closet(s)
Interior
Interior Features Ceiling - Smooth, High Ceilings, Walk-In Closet(s), Wet Bar, Eat-in Kitchen, Family, Entrance Foyer, Living/Dining Combo, Media, Separate Dining, Utility
Heating Heat Pump
Cooling Central Air
Flooring Ceramic Tile, Wood
Fireplaces Number 2
Fireplaces Type Family Room, Living Room, Two
Laundry Laundry Room
Exterior
Exterior Feature Lawn Irrigation
Garage Spaces 3.0
Community Features Boat Ramp, Club Membership Available, Dog Park, Fitness Center, Golf Course, Golf Membership Available, Marina, Park, Pool, Trash
Utilities Available Charleston Water Service, Dominion Energy
Waterfront true
Waterfront Description Marshfront
Roof Type Architectural
Porch Covered, Front Porch, Porch - Full Front
Parking Type 3 Car Garage, Attached, Garage Door Opener
Total Parking Spaces 3
Building
Lot Description Level
Story 3
Foundation Raised
Sewer Public Sewer
Water Public
Architectural Style Traditional
Level or Stories 3 Stories
New Construction No
Schools
Elementary Schools Daniel Island
Middle Schools Daniel Island
High Schools Philip Simmons
Others
Financing Relocation Property,Any
Read Less
Want to know what your home might be worth? Contact us for a FREE valuation!

Our team is ready to help you sell your home for the highest possible price ASAP






