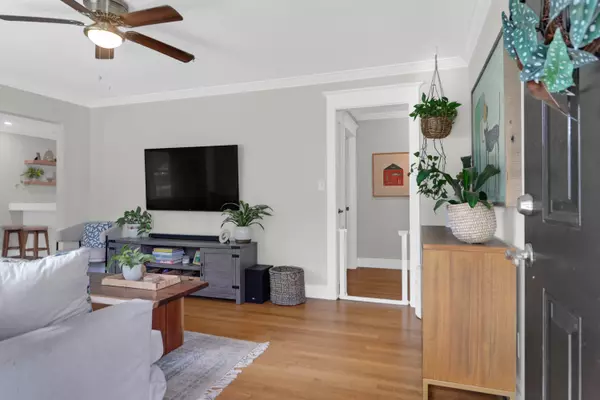Bought with Keller Williams Realty Charleston
$530,000
$515,000
2.9%For more information regarding the value of a property, please contact us for a free consultation.
877 Quail Dr Charleston, SC 29412
3 Beds
1.5 Baths
1,145 SqFt
Key Details
Sold Price $530,000
Property Type Single Family Home
Listing Status Sold
Purchase Type For Sale
Square Footage 1,145 sqft
Price per Sqft $462
Subdivision Lawton Bluff
MLS Listing ID 24022976
Sold Date 10/15/24
Bedrooms 3
Full Baths 1
Half Baths 1
Year Built 1962
Lot Size 0.280 Acres
Acres 0.28
Property Description
James Island gem! Located just 10 minutes from Downtown Charleston and 15 minutes from Folly Beach, this charming home offers an unbeatable location. Step into the bright and inviting family room, filled with natural light and featuring hardwood floors throughout. The kitchen, elegantly remodeled in the summer of 2023, is perfect for entertaining thanks to the removal of a dividing wall. This home is truly move-in ready, with a 2020 roof, a brand-new HVAC system, spray-foamed attic, and an encapsulated crawl space. The trim details are reminiscent of custom or historic downtown homes, adding an extra touch of sophistication. The carport was converted into a fully functional garage in 2018. Located in the desirable Lawton Bluff neighborhood, it's ideal for walking pets, with easy access to the James Island Recreation Center, local restaurants, and a coffee shop. The fully fenced backyard offers plenty of space to extend the home if desired. Additionally, the garage could be converted to another bedroom suite. Located in the Harborview school district.
Location
State SC
County Charleston
Area 21 - James Island
Rooms
Primary Bedroom Level Lower
Master Bedroom Lower Ceiling Fan(s)
Interior
Interior Features Ceiling - Blown, Ceiling - Smooth, Eat-in Kitchen, Family, Living/Dining Combo
Heating Forced Air, Heat Pump, Natural Gas
Cooling Central Air
Flooring Wood
Laundry Laundry Room
Exterior
Exterior Feature Stoop
Garage Spaces 1.0
Utilities Available Dominion Energy, James IS PSD
Roof Type Architectural
Porch Patio
Total Parking Spaces 1
Building
Lot Description 0 - .5 Acre, Level
Story 1
Foundation Crawl Space
Sewer Public Sewer
Water Public
Architectural Style Ranch
Level or Stories One
New Construction No
Schools
Elementary Schools Harbor View
Middle Schools Camp Road
High Schools James Island Charter
Others
Financing Cash,Conventional,FHA,USDA Loan,VA Loan
Special Listing Condition Flood Insurance
Read Less
Want to know what your home might be worth? Contact us for a FREE valuation!

Our team is ready to help you sell your home for the highest possible price ASAP






