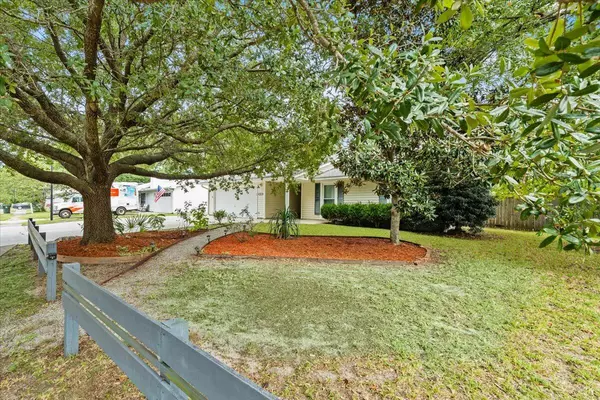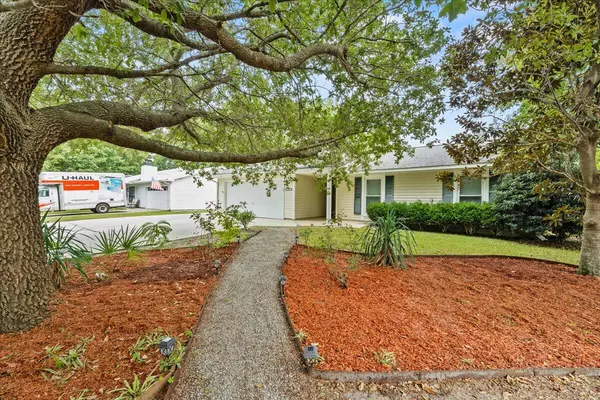Bought with AgentOwned Realty Co. Premier Group, Inc.
$344,000
$339,990
1.2%For more information regarding the value of a property, please contact us for a free consultation.
111 Cable Dr Summerville, SC 29486
3 Beds
2 Baths
1,575 SqFt
Key Details
Sold Price $344,000
Property Type Single Family Home
Listing Status Sold
Purchase Type For Sale
Square Footage 1,575 sqft
Price per Sqft $218
Subdivision Tramway
MLS Listing ID 24023444
Sold Date 10/17/24
Bedrooms 3
Full Baths 2
Year Built 1986
Lot Size 0.300 Acres
Acres 0.3
Property Description
Welcome to this charming 3-bedroom, 2-bath ranch-style home nestled in the desirable Tramway subdivision. The front of the home is framed by mature trees and lush landscaping, creating inviting curb appeal. Located just outside of Nexton, you'll enjoy convenient access to top-notch dining, shopping, and entertainment.Step inside to an open floor plan with vaulted ceilings, offering a spacious and airy feel throughout. The living room features a cozy wood-burning fireplace, perfect for relaxing evenings, and a wet bar--ideal for entertaining guests. A massive sunroom at the back of the home offers additional living space bathed in natural light.The expansive owner's suite boasts an updated ensuite bathroom, while two additional bedrooms provide ample space and share a...well-appointed guest bath. Outside, the large and private backyard includes a shed for extra storage.
This home offers both comfort and convenience in a prime location. Don't miss out on this opportunity!
Location
State SC
County Berkeley
Area 74 - Summerville, Ladson, Berkeley Cty
Rooms
Primary Bedroom Level Lower
Master Bedroom Lower Ceiling Fan(s), Multiple Closets, Walk-In Closet(s)
Interior
Interior Features Ceiling - Blown, Ceiling - Cathedral/Vaulted, Ceiling - Smooth, Walk-In Closet(s), Wet Bar, Ceiling Fan(s), Family, Entrance Foyer, Living/Dining Combo, Sun
Heating Natural Gas
Cooling Central Air
Flooring Ceramic Tile, Wood
Fireplaces Number 1
Fireplaces Type Family Room, One, Wood Burning
Exterior
Garage Spaces 2.0
Fence Privacy, Fence - Wooden Enclosed
Community Features Trash
Utilities Available BCW & SA, Berkeley Elect Co-Op, Dominion Energy
Roof Type Architectural
Porch Patio, Covered, Front Porch
Total Parking Spaces 2
Building
Lot Description 0 - .5 Acre
Story 1
Foundation Slab
Sewer Public Sewer
Water Public
Architectural Style Ranch, Traditional
Level or Stories One
New Construction No
Schools
Elementary Schools Nexton Elementary
Middle Schools Sangaree
High Schools Cane Bay High School
Others
Financing Any,Cash,Conventional,FHA,VA Loan
Read Less
Want to know what your home might be worth? Contact us for a FREE valuation!

Our team is ready to help you sell your home for the highest possible price ASAP






