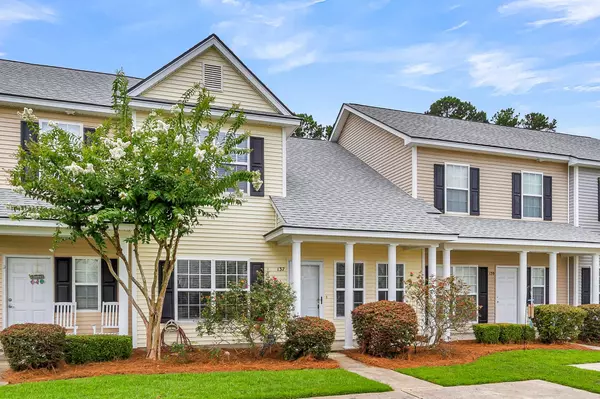Bought with Century 21 Excel
$235,000
$240,000
2.1%For more information regarding the value of a property, please contact us for a free consultation.
137 Black River Dr Summerville, SC 29485
3 Beds
2.5 Baths
1,488 SqFt
Key Details
Sold Price $235,000
Property Type Single Family Home
Listing Status Sold
Purchase Type For Sale
Square Footage 1,488 sqft
Price per Sqft $157
Subdivision Lakes Of Summerville
MLS Listing ID 24016944
Sold Date 10/18/24
Bedrooms 3
Full Baths 2
Half Baths 1
Year Built 2006
Lot Size 3,049 Sqft
Acres 0.07
Property Description
Welcome home to 137 Black River Dive - this charming townhome located in Lakes of Summerville is ready for new owners! Featuring 3-bedrooms and 2.5-bathrooms and an open concept floor plan that creates ease when entertaining family and friends! The living room boasts and abundance on natural sunlight that fills the grand space! The galley style kitchen has ample cabinetry, counter space and dining space with views opening to the back yard! The master bedroom is located down and comes with a walk in closet and ensuite bath! The other two bedrooms are generous in size and share a full bathroom! There is a storage space just out back off the patio - perfect for storing bikes, grill and more! Fabulous location with a quick drive to the heart of Historic Downtown Summerville where you canenjoy shopping, dining and so much more! Zoned for the highly sought after Dorchester District II school system! Easy to show - schedule your showing today!
Location
State SC
County Dorchester
Area 62 - Summerville/Ladson/Ravenel To Hwy 165
Rooms
Primary Bedroom Level Lower
Master Bedroom Lower Walk-In Closet(s)
Interior
Interior Features Ceiling - Cathedral/Vaulted, High Ceilings, Walk-In Closet(s), Ceiling Fan(s), Eat-in Kitchen, Family
Heating Heat Pump
Cooling Central Air
Flooring Laminate, Wood
Laundry Laundry Room
Exterior
Exterior Feature Lawn Irrigation, Stoop
Community Features Clubhouse, Pool, Trash
Roof Type Fiberglass
Porch Patio
Building
Lot Description 0 - .5 Acre
Story 2
Foundation Raised Slab
Sewer Public Sewer
Water Public
Level or Stories Two
New Construction No
Schools
Elementary Schools Dr. Eugene Sires Elementary
Middle Schools Alston
High Schools Ashley Ridge
Others
Financing Any
Read Less
Want to know what your home might be worth? Contact us for a FREE valuation!

Our team is ready to help you sell your home for the highest possible price ASAP






