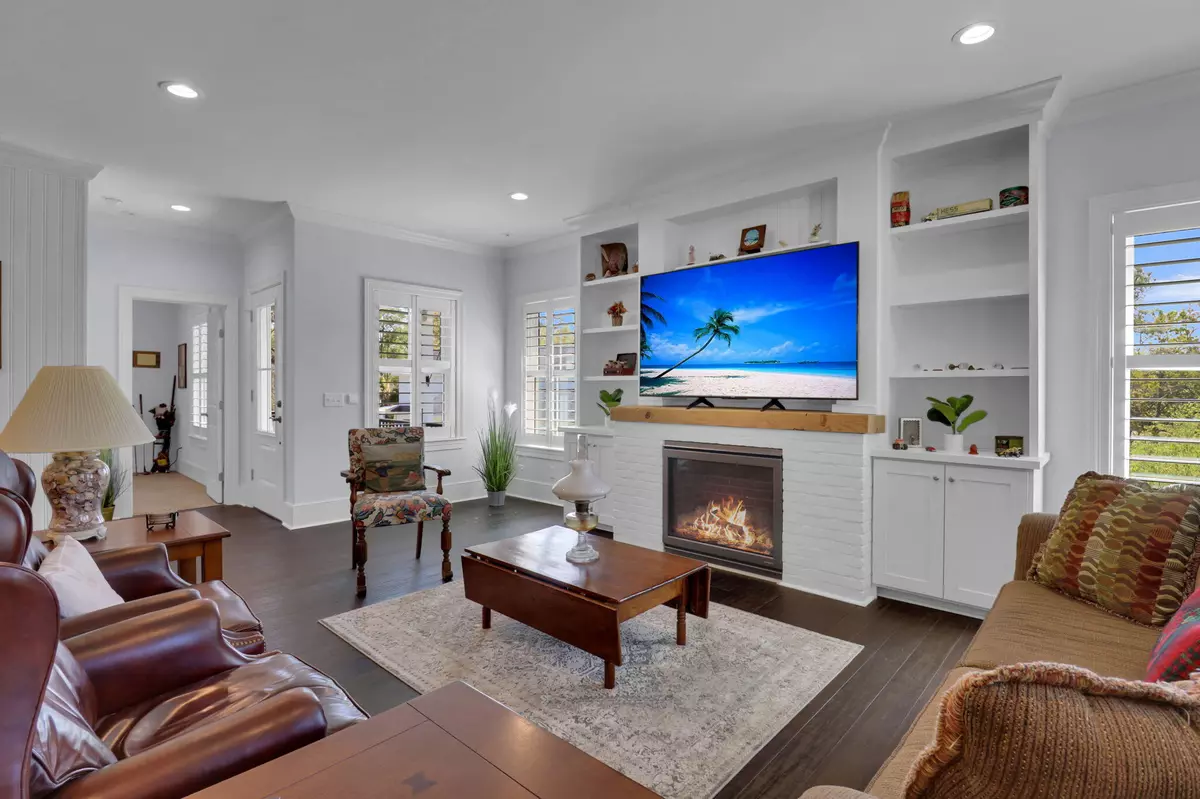Bought with Carolina One Real Estate
$827,800
$874,000
5.3%For more information regarding the value of a property, please contact us for a free consultation.
5217 Oak Cove Ln Hollywood, SC 29449
4 Beds
3.5 Baths
3,143 SqFt
Key Details
Sold Price $827,800
Property Type Single Family Home
Listing Status Sold
Purchase Type For Sale
Square Footage 3,143 sqft
Price per Sqft $263
Subdivision Stono Ferry
MLS Listing ID 24008063
Sold Date 10/22/24
Bedrooms 4
Full Baths 3
Half Baths 1
Year Built 2017
Lot Size 0.320 Acres
Acres 0.32
Property Description
Calling all multigenerational buyers and savvy investors! Your dream property awaits in the prestigious gated community of Stono Ferry. Nestled on a generous Cul De Sac lot, this exceptional custom home boasts unparalleled uniqueness.Welcome to a residence designed for ultimate flexibility. Offering two distinct yet private units within one roof, this property is perfectly suited for multigenerational living or generating passive income through rental opportunities.The upper level presents a luxurious 1300sqft ''apartment'' featuring a seamless open-concept layout encompassing living, dining, and kitchen areas. Revel in the opulence of bamboo flooring, a cozy gas fireplace, and bespoke built-in cabinets and shelving. The kitchen exudes sophistication with top-of-the-line cabinetry adorned with glass accents, stunning quartzite countertops, and a gas range for culinary enthusiasts. A spacious laundry/pantry and office space add convenience. Retreat to the expansive primary bedroom boasting a generous walk-in closet and ensuite bath, or unwind in the screened porch. Access is granted via the elevator or an exterior staircase.
Descending to the lower level reveals a 3-bedroom, 2-bathroom haven mirroring the upper floor's open-concept design. Here, a well-appointed kitchen awaits with custom cabinets, a pantry, convection oven, and gas cooktop. Enjoy the added convenience of laundry facilities and a large private screened porch. Access this level effortlessly via the elevator or an exterior staircase.
On the ground floor, a 3-car garage awaits alongside space for a 4th car or boat under a convenient carport. A half bathroom and spacious conditioned storage room cater to practical needs.
This home boasts specialty features that elevate its value, including steel frame and foam insulated Insulsteel construction, complemented by a solar panel roof that keeps average electric bills at a mere $36. All windows are impact-rated for added safety, while a central vac system and security cameras provide peace of mind. No flood insurance required.
Please note: There is no interior staircase between floors, ensuring privacy and distinct living spaces. Access all areas through exterior entrances or the provided elevator.
Whether you have been searching for the perfect multigenerational home or searching or a "house hacking" investment opportunity- Don't miss out on this exceptional property.
Discover the vibrant community of Stono Ferry, offering amenities such as the Charleston Cup Steeplechase, the Links at Stono Ferry golf course, equestrian center, tennis courts, pickleball courts, Jr. Olympic-sized swimming pool, playground, and pavilion. Conveniently located near highways, beaches, shopping, dining, Charleston International Airport, and Historic Downtown Charleston, Stono Ferry provides the perfect blend of luxury living and coastal charm.
Location
State SC
County Charleston
Area 12 - West Of The Ashley Outside I-526
Region None
City Region None
Rooms
Primary Bedroom Level Lower, Upper
Master Bedroom Lower, Upper Ceiling Fan(s), Outside Access
Interior
Interior Features High Ceilings, Elevator, Kitchen Island, Walk-In Closet(s), Ceiling Fan(s), Central Vacuum, Eat-in Kitchen, Family, Living/Dining Combo, In-Law Floorplan, Office, Pantry, Study, Utility
Heating Electric, Solar
Cooling Central Air
Flooring Ceramic Tile, Other, Bamboo
Fireplaces Number 1
Fireplaces Type Gas Connection, Living Room, One
Laundry Laundry Room
Exterior
Exterior Feature Balcony, Lawn Irrigation
Garage Spaces 3.0
Community Features Clubhouse, Equestrian Center, Fitness Center, Gated, Golf Course, Golf Membership Available, Park, Pool, Tennis Court(s)
Utilities Available Charleston Water Service, Dominion Energy
Roof Type Architectural
Porch Screened
Total Parking Spaces 3
Building
Lot Description 0 - .5 Acre, Cul-De-Sac, On Golf Course, Wooded
Story 2
Foundation Slab
Sewer Public Sewer
Water Public
Architectural Style Charleston Single, Contemporary, Live/Work, Traditional
Level or Stories Two
New Construction No
Schools
Elementary Schools Lowcountry Leadership Charter
Middle Schools Lowcountry Leadership Charter
High Schools Lowcountry Leadership Charter
Others
Financing Cash,Conventional,FHA,VA Loan
Read Less
Want to know what your home might be worth? Contact us for a FREE valuation!

Our team is ready to help you sell your home for the highest possible price ASAP






