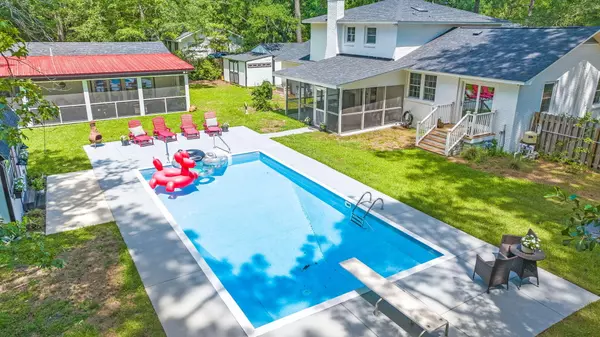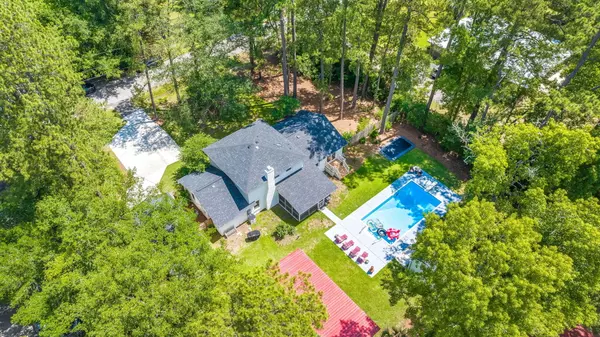Bought with Carolina One Real Estate
$1,050,000
$1,174,999
10.6%For more information regarding the value of a property, please contact us for a free consultation.
113 Reynolds Rd Summerville, SC 29483
4 Beds
4 Baths
2,471 SqFt
Key Details
Sold Price $1,050,000
Property Type Single Family Home
Sub Type Single Family Detached
Listing Status Sold
Purchase Type For Sale
Square Footage 2,471 sqft
Price per Sqft $424
Subdivision Sheppards Park
MLS Listing ID 24018098
Sold Date 10/25/24
Bedrooms 4
Full Baths 4
Year Built 1969
Lot Size 0.600 Acres
Acres 0.6
Property Description
MOTIVATED SELLERS!!!! TWO DWELLINGS ON THE PROPERTY!!!! GREAT INVESTMENT!! Welcome to 113 Reynolds located in beautiful Downtown Summerville, a stunning property with unique features! Situated on a low traffic street on over an half acre lot, this four bedroom (dual owner suites), four bath brick home has been fully remodeled from top to bottom. Stepping inside you will immediately notice the airy feel and tons of natural light. The large living space has beautiful shiplap walls, and an antique wood burning fireplace. The large laundry room is all custom and decked out with shelving and storage. The kitchen is jaw dropping, with beautiful waterfall island with marble countertops, 36 inch six burner high end gas stove, backsplash is the same imported marble as the counter topshaker cabinetry with soft close drawers, farmhouse sink, gold finishes and custom built in cabinetry with storage and electric to hide all of your additional appliances. Just off the kitchen is a large bonus room which could be an additional family room, formal dining, or studio. There is a giant floor to ceiling window which has been fully restored and is a true focal point to the room. There is a full tiled guest bathroom with custom wall paper great for rinsing off after a day at the pool. Also located on the first floor is a spacious owners suite, and spa like bathroom featuring soaking tub, dual marble countertops, and large shower with dual shower heads and sprayer. The primary suite also features a huge custom walk in closet. Upstairs there are two large secondary bedrooms with a shared full bathroom and a secondary primary suite offering plenty of space with custom closet and full bathroom. But wait there is more!! Out the back of the home is a large screened in porch overlooking a fenced in yard with large 18X32 in-ground pool and detached garage with wood working shop. Added onto the property in 2023 is an additional dwelling with 964 square feet of living space, featuring custom chefs dream kitchen, 1 bedroom, laundry and 1.5 baths. This additional dwelling is perfect for additional family members, or airbnb. The property also features a built in trampoline, and air conditioned she shed for additional hobbies. Roof replaced in 2022 with 30 year rated shingles, new insulation added, all new windows, electrical and plumbing upgrades, new duct work, 2 new high efficiency AC units, redone pool decking, liner and coping, pool pumps have all been replaced.
Location
State SC
County Dorchester
Area 63 - Summerville/Ridgeville
Rooms
Primary Bedroom Level Lower
Master Bedroom Lower Ceiling Fan(s), Garden Tub/Shower, Walk-In Closet(s)
Interior
Interior Features Ceiling - Smooth, High Ceilings, Garden Tub/Shower, Kitchen Island, Walk-In Closet(s), Bonus, Eat-in Kitchen, Family, Entrance Foyer, Great, Living/Dining Combo, In-Law Floorplan, Pantry, Utility
Heating Heat Pump
Cooling Central Air
Fireplaces Number 1
Fireplaces Type Family Room, One, Wood Burning
Laundry Laundry Room
Exterior
Garage Spaces 1.0
Fence Privacy
Pool In Ground
Roof Type Architectural
Porch Deck, Covered, Front Porch, Screened
Parking Type 1 Car Garage, Detached
Total Parking Spaces 1
Private Pool true
Building
Lot Description .5 - 1 Acre
Story 2
Foundation Slab
Sewer Public Sewer
Water Public
Architectural Style Traditional
Level or Stories Two
New Construction No
Schools
Elementary Schools Summerville
Middle Schools Alston
High Schools Summerville
Others
Financing Any
Read Less
Want to know what your home might be worth? Contact us for a FREE valuation!

Our team is ready to help you sell your home for the highest possible price ASAP






