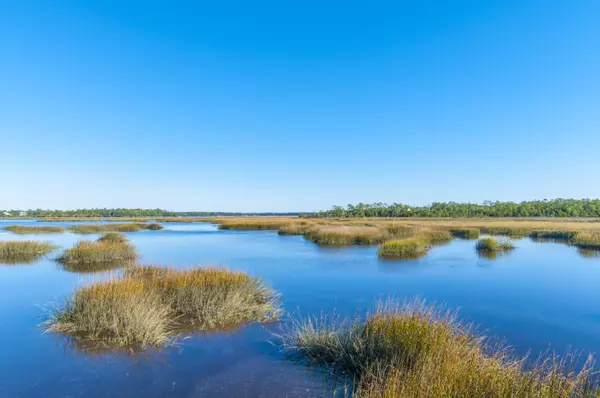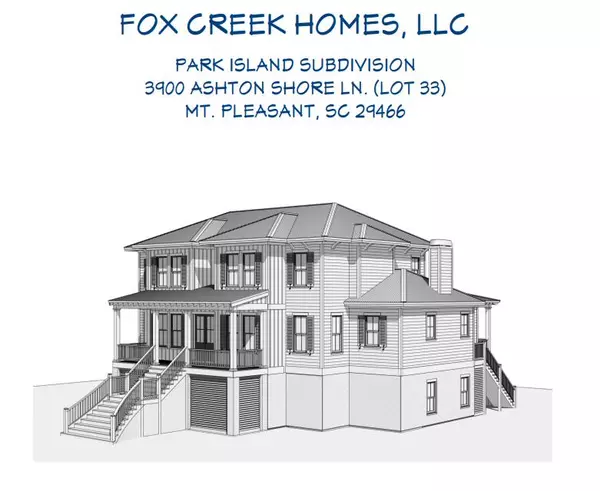Bought with Carolina One Real Estate
$2,875,000
$2,875,000
For more information regarding the value of a property, please contact us for a free consultation.
3900 Ashton Shore Ln Mount Pleasant, SC 29466
5 Beds
5 Baths
4,678 SqFt
Key Details
Sold Price $2,875,000
Property Type Single Family Home
Listing Status Sold
Purchase Type For Sale
Square Footage 4,678 sqft
Price per Sqft $614
Subdivision Park West
MLS Listing ID 23025171
Sold Date 10/30/24
Bedrooms 5
Full Baths 5
Year Built 2023
Lot Size 0.620 Acres
Acres 0.62
Property Description
Stunning Toomer Creek Retreat with Water Views, Crab Dock, and More! Welcome to your dream waterfront home on Toomer Creek! This exceptional property boasts a myriad of exquisite features that make it a true gem. Key Features: - Breathtaking water views that will leave you in awe every day. - Your very own crab dock, perfect for leisurely afternoons by the water. - Stay refreshed in the sparkling swimming pool, an ideal spot for summertime relaxation. - Enjoy outdoor living at its finest with a double stacked rear porch, complete with an outdoor kitchen for those who love to cook and entertain outdoors.Interior Highlights: - Step inside and be greeted by custom trim shiplap at the foyer entrance, setting the tone for the elegance within.- The keeping room features ceiling shiplap, adding a touch of coastal charm.
- Luxurious luxury vinyl on the ground level offers both beauty and durability.
- European oak wood floors adorn the first and second floors, creating an ambiance of sophistication.
- High-end appliances in the kitchen cater to the gourmet chef in you.
- Cozy up by the gas fireplace on the screen porch, and/or in the living room, and dining room.
- An open concept design brings quartz and granite countertops throughout, making it perfect for both daily living and entertaining.
- The drop zone entrance at the garage level adds functionality to your daily routine.
- The butler's pantry off the kitchen is equipped with a special wine rack, adding an extra touch of class and convenience.
This is the coastal living you've been dreaming of, and it's now within your reach. Don't miss your chance to make this waterfront paradise your own! Contact us today to schedule a viewing and experience the ultimate in Lowcountry luxury living.
Location
State SC
County Charleston
Area 41 - Mt Pleasant N Of Iop Connector
Region Park Island
City Region Park Island
Rooms
Primary Bedroom Level Upper
Master Bedroom Upper Ceiling Fan(s), Garden Tub/Shower, Multiple Closets, Walk-In Closet(s)
Interior
Interior Features Beamed Ceilings, Ceiling - Smooth, High Ceilings, Elevator, Garden Tub/Shower, Kitchen Island, Walk-In Closet(s), Wet Bar, Ceiling Fan(s), Entrance Foyer, Game, Living/Dining Combo, Office, Pantry
Heating Heat Pump
Cooling Central Air
Flooring Wood
Fireplaces Number 2
Fireplaces Type Gas Log, Living Room, Two
Laundry Laundry Room
Exterior
Exterior Feature Lawn Irrigation
Garage Spaces 3.0
Pool In Ground
Community Features Dock Facilities, Gated, Pool, Tennis Court(s), Trash, Walk/Jog Trails
Utilities Available Dominion Energy, Mt. P. W/S Comm
Waterfront Description Tidal Creek
Roof Type Metal
Porch Patio, Front Porch, Screened
Total Parking Spaces 3
Private Pool true
Building
Lot Description .5 - 1 Acre
Story 3
Foundation Raised Slab
Sewer Public Sewer
Water Public
Architectural Style Contemporary, Craftsman
Schools
Elementary Schools Charles Pinckney Elementary
Middle Schools Cario
High Schools Wando
Others
Financing Cash,Conventional
Special Listing Condition Flood Insurance
Read Less
Want to know what your home might be worth? Contact us for a FREE valuation!

Our team is ready to help you sell your home for the highest possible price ASAP






