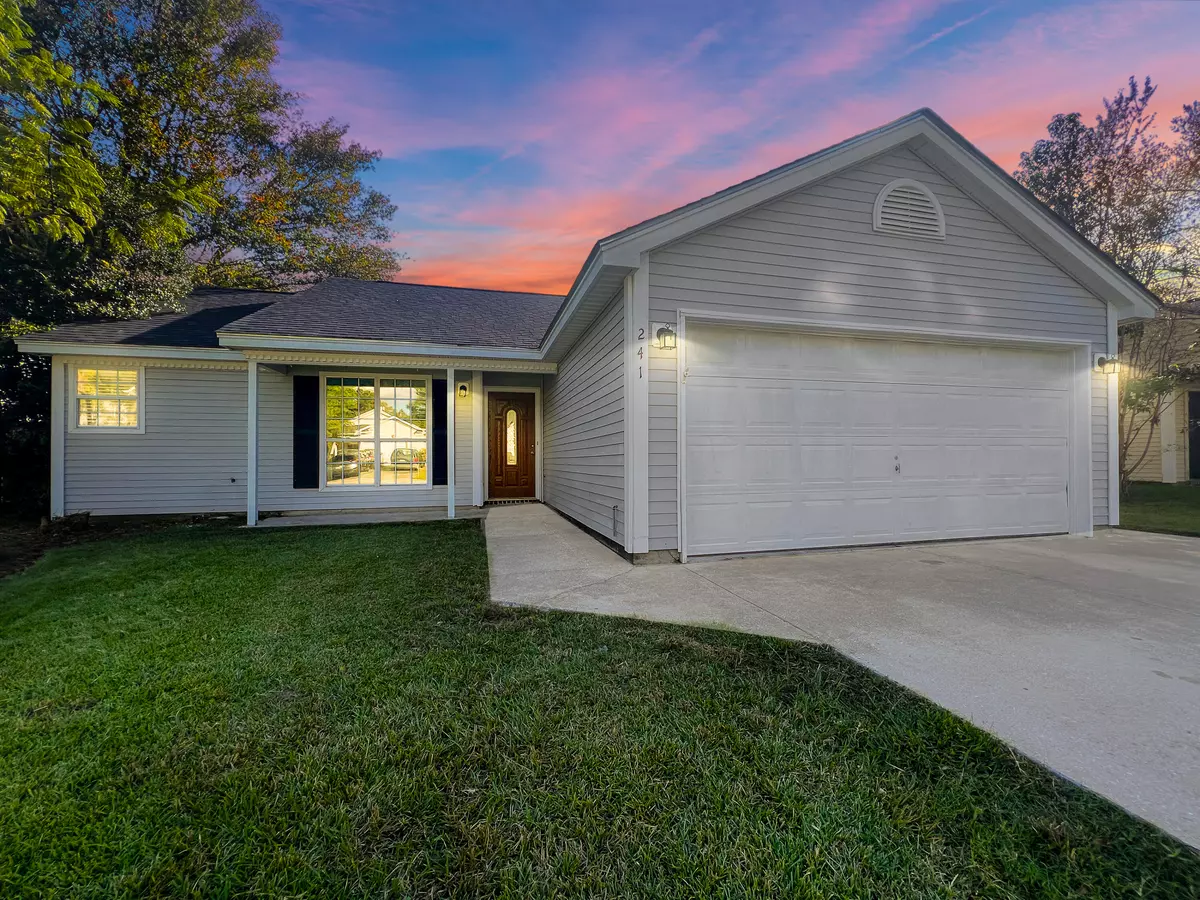Bought with Carolina One Real Estate
$290,000
$289,900
For more information regarding the value of a property, please contact us for a free consultation.
241 Hastings Dr Goose Creek, SC 29445
3 Beds
2 Baths
1,150 SqFt
Key Details
Sold Price $290,000
Property Type Single Family Home
Listing Status Sold
Purchase Type For Sale
Square Footage 1,150 sqft
Price per Sqft $252
Subdivision Devon Forest
MLS Listing ID 24024365
Sold Date 11/01/24
Bedrooms 3
Full Baths 2
Year Built 1993
Lot Size 6,969 Sqft
Acres 0.16
Property Description
Looking for the perfect starter home or income producing rental? Here is your opportunity! Enjoy a large family space with high ceilings and a fireplace. The spacious backyard is fully fenced in, offering privacy and a safe play area for kids and pets, ideal for summer barbecues and outdoor fun. Conveniently park your vehicles in the two-car garage or use the extra space for storage. Benefit from a full roof replacement in 2021 and a brand-new HVAC system replaced in 2023, giving you peace of mind and efficiency. Just minutes away from a variety of restaurants, shops, and schools, ensuring you have everything you need within easy reach. Don't miss out on this fantastic opportunity to make this lovely home yours! Schedule a viewing today.
Location
State SC
County Berkeley
Area 73 - G. Cr./M. Cor. Hwy 17A-Oakley-Hwy 52
Rooms
Primary Bedroom Level Lower
Master Bedroom Lower Ceiling Fan(s), Garden Tub/Shower, Walk-In Closet(s)
Interior
Interior Features Ceiling - Smooth, Garden Tub/Shower, Walk-In Closet(s), Ceiling Fan(s), Eat-in Kitchen, Family
Heating Electric
Cooling Central Air
Flooring Laminate, Vinyl
Fireplaces Number 1
Fireplaces Type Family Room, One
Exterior
Garage Spaces 2.0
Fence Fence - Wooden Enclosed
Community Features Trash
Utilities Available BCW & SA, Berkeley Elect Co-Op
Roof Type Asphalt
Porch Patio, Front Porch
Total Parking Spaces 2
Building
Lot Description 0 - .5 Acre, High, Interior Lot, Level
Story 1
Foundation Slab
Sewer Public Sewer
Water Public
Architectural Style Ranch, Traditional
Level or Stories One
New Construction No
Schools
Elementary Schools Devon Forest
Middle Schools Westview
High Schools Stratford
Others
Financing Any,Cash,Conventional,FHA,VA Loan
Read Less
Want to know what your home might be worth? Contact us for a FREE valuation!

Our team is ready to help you sell your home for the highest possible price ASAP



