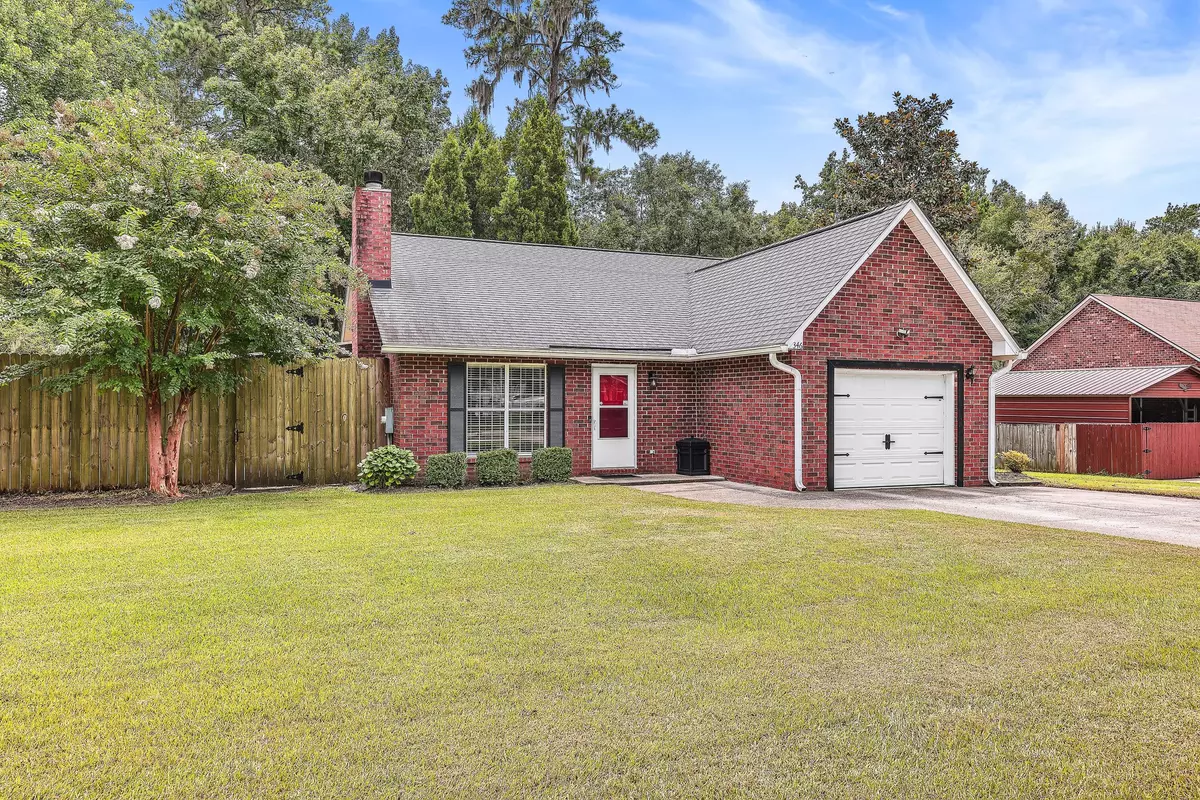Bought with Weichert, Realtors Palm Realty Group
$312,500
$325,000
3.8%For more information regarding the value of a property, please contact us for a free consultation.
346 Camelot Dr Goose Creek, SC 29445
3 Beds
2 Baths
1,567 SqFt
Key Details
Sold Price $312,500
Property Type Single Family Home
Listing Status Sold
Purchase Type For Sale
Square Footage 1,567 sqft
Price per Sqft $199
Subdivision Camelot Village
MLS Listing ID 24019770
Sold Date 11/01/24
Bedrooms 3
Full Baths 2
Year Built 1995
Lot Size 0.310 Acres
Acres 0.31
Property Description
Welcome to a home located in Camelot Village (a desirable neighborhood with no HOA!) that feels warm and inviting. This move-in ready, well-maintained 1-level, brick home sits on a 1/3 acre, wooded lot and can be sold partially furnished! (Items listed in supplement)In contrast to standard & sterile gray-and-white interiors, warm and friendly earth tones encourage you to stay and enjoy the vaulted ceiling, wood-burning fireplace, arched doorways, plus the French doors to the outside patio and a fully fenced backyard. The pleasant eat-in kitchen features granite counters, S/S appliances and a ceramic tile floor. The large main suite has a tray ceiling, a spacious walk-in closet, and a bright ensuite bathroom with dual sinks, glass-enclosed tub/shower, skylight and ceramic tile... Toward the rear you'll find a bright bedroom with tall windows and spacious closet, a full bathroom with ceramic tile floor, and a second bedroom with a large window.
The laundry room (which includes a full-size washer and dryer) is located between the kitchen and the garage.
The large driveway has room for 4 vehicles, plus a single car garage with a workbench. The fenced backyard features a large shed (also with a workbench), lighting and electrical outlets. A complete selection of yard equipment and garden tools is also included at no extra cost. The backyard offers a private and relaxed view of nature, rather than a view of other houses.
Home can be sold partially furnished if the buyer would like! Items that can convey: sofa, leather recliner, end table, lamp, dining room set, tv cabinet, two tv's, modem router, bed, two adjustable desk chairs, two floor lamps!
This is a warm, friendly and centrally-located neighborhood. Complete shopping choices (including Northwood Mall), medical facilities, professional offices, schools and restaurants are available within a 5-minute drive radius. Easy access to Hwy 52, Hwy 78 and I-26. Charleston International Airport is also within a short drive. Short commute to major employers like Boeing, Joint Base Charleston, Mercedes Benz and Naval Support Activity Charleston.
This property offers special value and is ready for you!
Location
State SC
County Berkeley
Area 73 - G. Cr./M. Cor. Hwy 17A-Oakley-Hwy 52
Rooms
Primary Bedroom Level Lower
Master Bedroom Lower Ceiling Fan(s), Walk-In Closet(s)
Interior
Interior Features Ceiling - Blown, Ceiling - Cathedral/Vaulted, Tray Ceiling(s), High Ceilings, Walk-In Closet(s), Ceiling Fan(s), Eat-in Kitchen, Living/Dining Combo
Heating Electric, Heat Pump
Cooling Central Air
Flooring Ceramic Tile
Fireplaces Number 1
Fireplaces Type Living Room, One, Wood Burning
Exterior
Exterior Feature Stoop
Garage Spaces 1.0
Fence Fence - Wooden Enclosed
Community Features Trash
Utilities Available BCW & SA, Berkeley Elect Co-Op
Roof Type Architectural,Asphalt
Porch Covered
Total Parking Spaces 1
Building
Lot Description 0 - .5 Acre, Wooded
Story 1
Foundation Slab
Sewer Public Sewer
Water Public
Architectural Style Ranch, Traditional
Level or Stories One
New Construction No
Schools
Elementary Schools Westview
Middle Schools Westview
High Schools Goose Creek
Others
Financing Any
Special Listing Condition Flood Insurance
Read Less
Want to know what your home might be worth? Contact us for a FREE valuation!

Our team is ready to help you sell your home for the highest possible price ASAP






