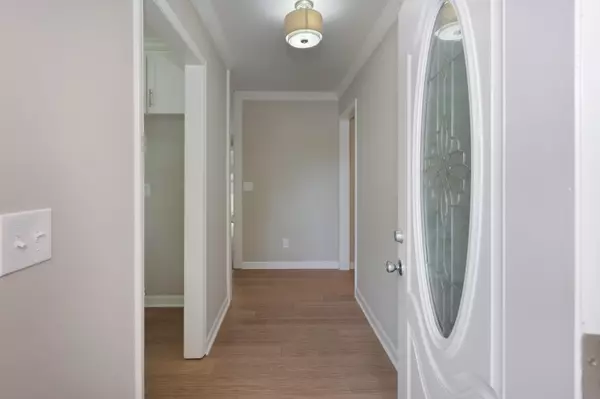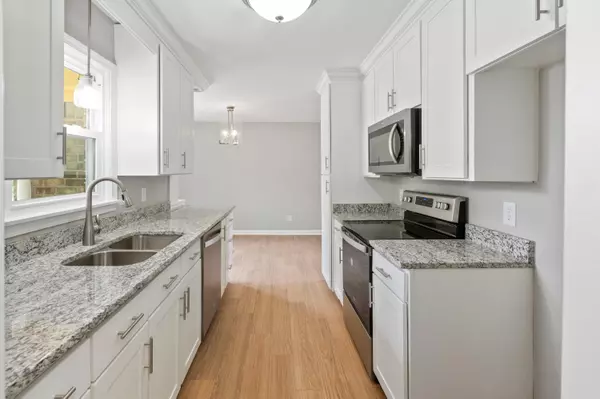Bought with NACA
$348,000
$348,000
For more information regarding the value of a property, please contact us for a free consultation.
2543 Dearborne Rd North Charleston, SC 29406
3 Beds
2 Baths
1,720 SqFt
Key Details
Sold Price $348,000
Property Type Single Family Home
Listing Status Sold
Purchase Type For Sale
Square Footage 1,720 sqft
Price per Sqft $202
Subdivision Northwood Estates
MLS Listing ID 24024370
Sold Date 11/01/24
Bedrooms 3
Full Baths 2
Year Built 1978
Lot Size 0.300 Acres
Acres 0.3
Property Description
In the quiet neighborhood of Northwood Estates, this move-in ready home is situated on nearly 1/3 of an acre and has an enclosed privacy fence. The house offers 4 bedrooms (4th is a finished room above the garage), and 2 full bathrooms. Among the recent improvements include all new windows with hurricane protection, HVAC including ducts, waterproof engineered flooring, kitchen and bath cabinets, granite countertop, sinks, primary bath shower, bath mirrors, all appliances, lighting, ceiling fans, water heater, freshly painted inside and out, smoke detectors, doors, hinges, knobs, garage door openers, and vapor barrier in crawl space. Shed has a new roof -sold as is. This location offers close proximity to restaurants, shopping, hospitals, and easy access to I-26. No HOA
Location
State SC
County Charleston
Area 32 - N.Charleston, Summerville, Ladson, Outside I-526
Rooms
Primary Bedroom Level Lower
Master Bedroom Lower Ceiling Fan(s), Walk-In Closet(s)
Interior
Interior Features Beamed Ceilings, Ceiling - Cathedral/Vaulted, Ceiling - Smooth, Walk-In Closet(s), Ceiling Fan(s), Bonus, Frog Attached, Great, Separate Dining
Cooling Central Air
Flooring Ceramic Tile
Fireplaces Number 1
Fireplaces Type Great Room, One, Wood Burning
Laundry Laundry Room
Exterior
Garage Spaces 2.0
Fence Privacy, Fence - Wooden Enclosed
Community Features Trash
Utilities Available Charleston Water Service, Dominion Energy
Roof Type Architectural
Porch Patio, Front Porch
Total Parking Spaces 2
Building
Lot Description 0 - .5 Acre, High, Interior Lot
Story 1
Foundation Crawl Space
Sewer Public Sewer
Water Public
Architectural Style Ranch, Traditional
Level or Stories One, One and One Half
New Construction No
Schools
Elementary Schools A. C. Corcoran
Middle Schools Northwoods
High Schools Stall
Others
Financing Cash,Conventional,VA Loan
Read Less
Want to know what your home might be worth? Contact us for a FREE valuation!

Our team is ready to help you sell your home for the highest possible price ASAP






