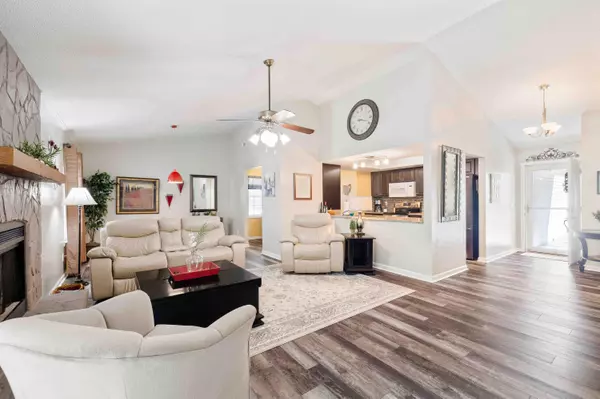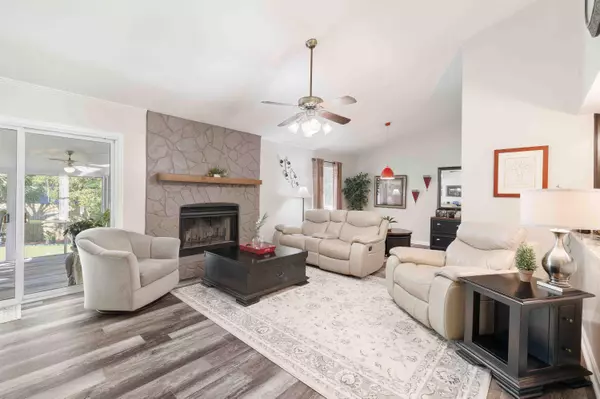Bought with The Boulevard Company, LLC
$365,100
$359,900
1.4%For more information regarding the value of a property, please contact us for a free consultation.
805 N Aylesbury Rd Goose Creek, SC 29445
3 Beds
2 Baths
1,766 SqFt
Key Details
Sold Price $365,100
Property Type Single Family Home
Listing Status Sold
Purchase Type For Sale
Square Footage 1,766 sqft
Price per Sqft $206
Subdivision Fairfax
MLS Listing ID 24023419
Sold Date 11/01/24
Bedrooms 3
Full Baths 2
Year Built 1985
Lot Size 10,018 Sqft
Acres 0.23
Property Description
Prepare to be impressed by this immaculate 3-bedroom, 2-bath home in Goose Creek, SC, just 30 minutes from historic downtown Charleston and 45 minutes from the beaches. Thoughtfully designed for easy, single-level living, this move-in-ready gem features a range of upgrades and desirable amenities, without the expense or hassle of a homeowners association (HOA).From the moment you arrive at this beautifully maintained residence, you will be wowed. Mature landscaping and a pristine exterior invite you inside via the full front porch. At the foyer, you can see straight through to the climate-controlled sunroom, and a cozy wood-burning fireplace in the family room. You'll also notice new luxury vinyl plank flooring throughout the home.The kitchen was previously showcased in"Charleston Home & Design" magazine for its custom cabinets, which have pull-out shelves. Granite counter tops, tile backsplash, and a 2-year-old electric glass top range come together to create a modern and elevated space that is sure to inspire your inner chef.
In the primary suite, you'll find a walk-in closet and a spa-like private bathroom. There are two new skylights above the bathtub that fill the space with natural light.
You'll absolutely love the climate-controlled sunroom, where you can enjoy your morning coffee year-round as you take in the beauty of the lush, landscaped backyard. Entertain family and friends on the deck, which is the perfect spot for your smoker or grill. A workshop in the backyard with a new roof (2004) offers additional storage or a space to pursue hobbies.
Recent upgrades ensure peace of mind, including a new roof on the house (2024), a new HVAC system (2022), and a mini-split system in the sunroom (2022). The home also features a 2-car garage with storage above, and is located within walking distance of a city park, Biggby Coffee, Chick-fil-A, and Lowe's Home Improvement.
Don't miss this opportunity to own a beautiful, low-maintenance home in a prime location. Schedule your private showing today!
Location
State SC
County Berkeley
Area 73 - G. Cr./M. Cor. Hwy 17A-Oakley-Hwy 52
Rooms
Primary Bedroom Level Lower
Master Bedroom Lower Ceiling Fan(s), Garden Tub/Shower, Walk-In Closet(s)
Interior
Interior Features Walk-In Closet(s), Ceiling Fan(s), Family, Entrance Foyer, Pantry, Separate Dining, Sun
Heating Electric, Heat Pump
Cooling Central Air, Other
Fireplaces Number 1
Fireplaces Type Family Room, One, Wood Burning
Laundry Laundry Room
Exterior
Garage Spaces 2.0
Fence Fence - Wooden Enclosed
Community Features Park, Trash
Utilities Available BCW & SA, Berkeley Elect Co-Op, City of Goose Creek
Roof Type Architectural
Porch Deck, Front Porch, Porch - Full Front
Total Parking Spaces 2
Building
Lot Description 0 - .5 Acre
Story 1
Foundation Raised Slab
Sewer Public Sewer
Water Public
Architectural Style Ranch
Level or Stories One
New Construction No
Schools
Elementary Schools Devon Forest
Middle Schools Westview
High Schools Stratford
Others
Financing Any,Cash,Conventional,FHA,State Housing Authority,VA Loan
Read Less
Want to know what your home might be worth? Contact us for a FREE valuation!

Our team is ready to help you sell your home for the highest possible price ASAP






