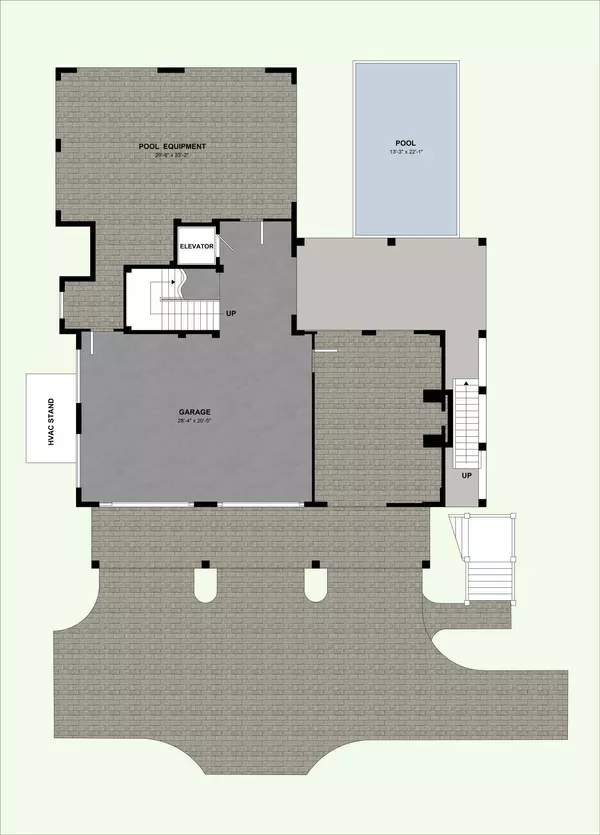Bought with AgentOwned Realty Preferred Group
$5,795,000
$5,795,000
For more information regarding the value of a property, please contact us for a free consultation.
1508 Poe Ave Sullivans Island, SC 29482
5 Beds
5.5 Baths
3,410 SqFt
Key Details
Sold Price $5,795,000
Property Type Single Family Home
Listing Status Sold
Purchase Type For Sale
Square Footage 3,410 sqft
Price per Sqft $1,699
Subdivision Sullivans Island
MLS Listing ID 24014342
Sold Date 11/01/24
Bedrooms 5
Full Baths 5
Half Baths 1
Year Built 2024
Lot Size 0.260 Acres
Acres 0.26
Property Description
EST. COMPLETION DATE; SEPTEMBER/OCTOBER, 2024. Designed by local architect Carl McCants, and built by Rhodes Residential Builders, 1508 Poe Avenue is located between Stations 15 and 16 at the end of Poe Avenue. Features include Custom cabinets, high-end appliances, standing seam metal roof, natural stone countertops, designer tile, wood plank floors, designer lighting, and large porch just off the great room over looking the pool. A massive great room, which includes a fireplace and built-ins made for entertaining that flows into a custom kitchen, including large island, wet bar, and a scullery just off the back perfect for catering in house.From the great room, open the sliding glass doors to bring the outside in. A large porch overlooks an in-ground pool, with two separate seating areas, one with a fireplace, underneath to escape the summer sun. The primary bedroom suite is located on the main level, and includes vaulted ceilings, a soaking tub, massive shower and large walk in closet.
Four large bedrooms and en suite baths and spacious closets are located on the second floor. Elevated construction allows for parking underneath as well as storage for all of your outdoor gear and equipment. Andersen windows and doors invite the beautiful landscaped yard inside this stunning residence. Landscape includes a large in ground pool with stone pool deck, outside fireplace, and large area under the home designed for entertaining. Don't let this new home slip through your fingers. This house was made for entertaining or just enjoying family/friends in a quiet setting.
Location
State SC
County Charleston
Area 43 - Sullivan'S Island
Rooms
Primary Bedroom Level Lower
Master Bedroom Lower Ceiling Fan(s), Walk-In Closet(s)
Interior
Interior Features Ceiling - Smooth, High Ceilings, Elevator, Kitchen Island, Walk-In Closet(s), Wet Bar, Ceiling Fan(s), Eat-in Kitchen, Entrance Foyer, Great, Living/Dining Combo, Pantry
Heating Electric, Heat Pump
Cooling Central Air
Flooring Marble, Stone, Wood
Fireplaces Number 2
Fireplaces Type Family Room, Other (Use Remarks), Two
Laundry Laundry Room
Exterior
Exterior Feature Lawn Irrigation
Garage Spaces 2.0
Fence Fence - Metal Enclosed
Pool In Ground
Utilities Available SI W/S Comm
Roof Type Metal
Porch Front Porch
Total Parking Spaces 2
Private Pool true
Building
Lot Description 0 - .5 Acre
Story 3
Foundation Raised
Sewer Public Sewer
Water Public
Architectural Style Traditional
Level or Stories 3 Stories
New Construction Yes
Schools
Elementary Schools Sullivans Island
Middle Schools Moultrie
High Schools Wando
Others
Financing Cash,Conventional
Special Listing Condition Flood Insurance
Read Less
Want to know what your home might be worth? Contact us for a FREE valuation!

Our team is ready to help you sell your home for the highest possible price ASAP






