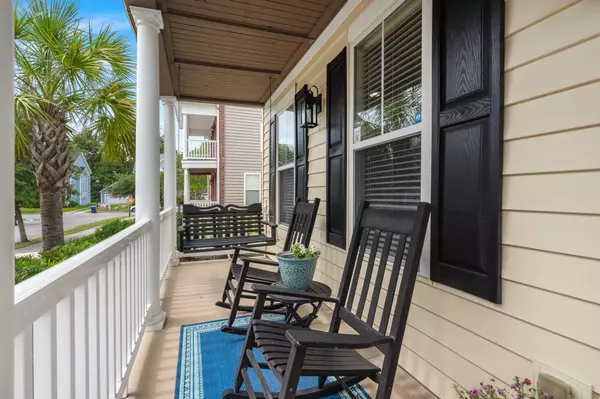Bought with Carolina One Real Estate
$360,000
$360,000
For more information regarding the value of a property, please contact us for a free consultation.
126 Scrapbook Ln Summerville, SC 29483
4 Beds
2.5 Baths
2,009 SqFt
Key Details
Sold Price $360,000
Property Type Single Family Home
Listing Status Sold
Purchase Type For Sale
Square Footage 2,009 sqft
Price per Sqft $179
Subdivision Reminisce
MLS Listing ID 24025050
Sold Date 11/01/24
Bedrooms 4
Full Baths 2
Half Baths 1
Year Built 2007
Lot Size 6,534 Sqft
Acres 0.15
Property Description
This is the Reminisce home you have been waiting for. Close to Volvo, downtown Summerville,and Nexton. The cozy home features an open floor plan that is perfect for entertaining and manycustom upgrades done by the seller. The double porches and large custom landscaped yard givethis home wonderful curb appeal.As you enter you are greeted by a large family room open to the kitchen and dining room. Thekitchen features new appliances, a large island, and a new tile backsplash. The laundry room hasa barn door and is located right off the kitchen. Head outside to find a cozy screened-in porchthat attaches the main home to the 2-car garage. The backyard is large and backs up to a greenspace and play park giving you added privacy. Moving on to the second floor you will find theowner's suite and bathroom, plus 2 additional bedrooms and 1 full bathroom. But wait... there is
more! The 4th bedroom on the 3rd floor offers endless possibilities. This space would also make
a great man cave, playroom, or home gym.
In addition to this being an amazing home the seller has done numerous upgrades: new roof, all
new energy insulated siding, all new tile in kitchen and bathrooms, new toilets, new appliances
and backsplash, custom landscaping, water filtration, and new HVAC.
Schedule your showing today and make 126 SCRAPBOOK LANE YOUR NEW HOME.
Location
State SC
County Dorchester
Area 63 - Summerville/Ridgeville
Rooms
Primary Bedroom Level Upper
Master Bedroom Upper
Interior
Interior Features Ceiling - Smooth, Bonus, Separate Dining
Heating Heat Pump
Cooling Central Air
Flooring Ceramic Tile, Wood
Fireplaces Number 1
Fireplaces Type Family Room, One
Exterior
Exterior Feature Lawn Irrigation
Garage Spaces 2.0
Community Features Park, Pool
Utilities Available Berkeley Elect Co-Op, Dorchester Cnty Water Auth
Roof Type Architectural
Porch Porch - Full Front, Screened
Total Parking Spaces 2
Building
Lot Description 0 - .5 Acre, High
Story 3
Foundation Slab
Sewer Public Sewer
Water Public
Architectural Style Traditional
New Construction No
Schools
Elementary Schools Knightsville
Middle Schools Dubose
High Schools Summerville
Others
Financing Cash
Read Less
Want to know what your home might be worth? Contact us for a FREE valuation!

Our team is ready to help you sell your home for the highest possible price ASAP






