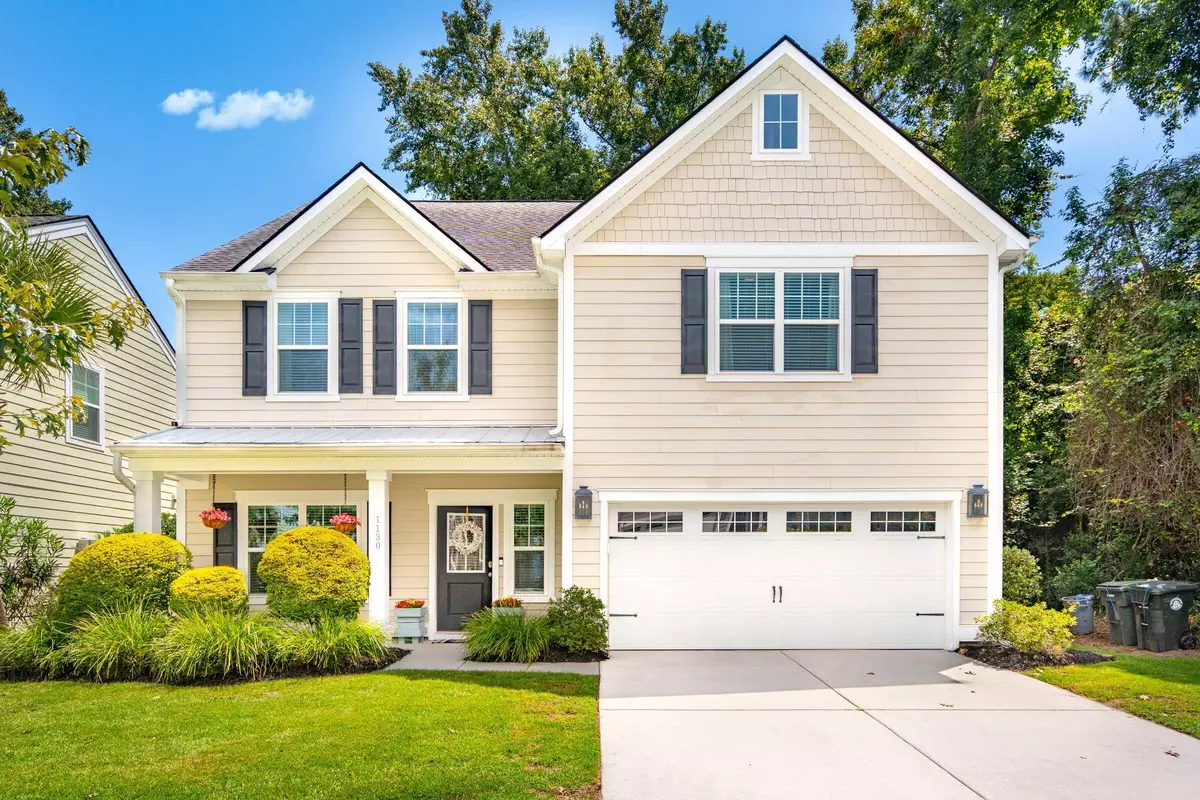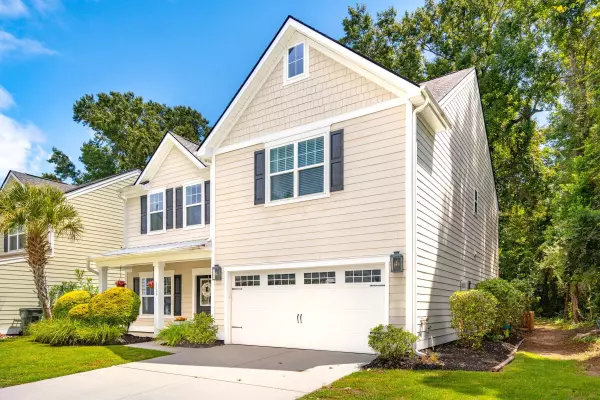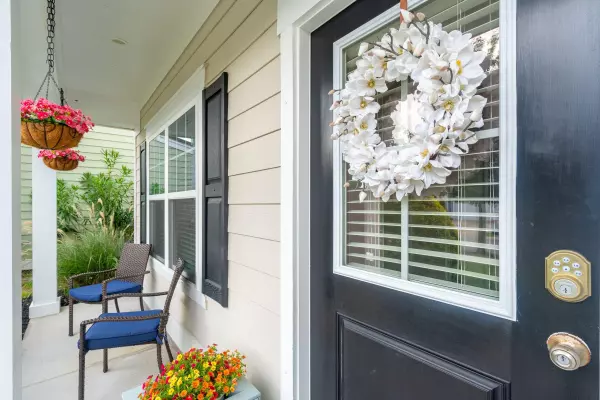Bought with Maven Realty
$750,000
$750,000
For more information regarding the value of a property, please contact us for a free consultation.
1130 Pemberton Farms Ln Charleston, SC 29412
4 Beds
2.5 Baths
2,800 SqFt
Key Details
Sold Price $750,000
Property Type Single Family Home
Listing Status Sold
Purchase Type For Sale
Square Footage 2,800 sqft
Price per Sqft $267
Subdivision Pemberton Farms
MLS Listing ID 24023974
Sold Date 11/01/24
Bedrooms 4
Full Baths 2
Half Baths 1
Year Built 2016
Lot Size 5,227 Sqft
Acres 0.12
Property Description
Welcome to 1130 Pemberton Farms Lane! This stunning 4-bedroom, 2.5-bath home in the desirable Pemberton Farms community on James Island has been meticulously maintained and is move-in ready for its next owners. As you step inside, you'll immediately notice the pride of ownership, with thoughtful upgrades such as beautiful hardwood floors, wainscot trim accents, and crown molding throughout the first floor.The open-concept living, dining, and kitchen area serves as the heart of the home. The living room is anchored by a cozy natural gas fireplace and flows seamlessly into the spacious kitchen, which features a large island with seating for three, abundant granite countertop space, and a generous pantry.Just off the living room, you'll find a versatile flex space that can be closed off with French doors and a custom sliding barn door. This area offers endless possibilities, whether you need a home office, formal living room, or playroom. The first floor also includes a convenient powder room and a laundry room.
Upstairs, the primary suite is a true retreat with vaulted ceilings, hardwood floors, a walk-in closet, and an ensuite bath featuring dual vanities, a tiled walk-in shower, and a luxurious soaking tub. The second floor also boasts a large loft area, three additional guest bedrooms, and a full bathroom. Additional interior features include a central dehumidifier, tankless water heater, and a garage generator hook up.
Step outside and enjoy the beautiful Charleston weather from the screened-in porch, overlooking your private, fully fenced backyard. The home is bordered by protected green spaces, ensuring a serene, private setting with no future neighbors in sight.
Pemberton Farms is a quaint community ideally located off Ft. Johnson Road, just minutes from Stiles Point Elementary and James Island Charter High School. Plus, you're only 15 minutes from both Downtown Charleston and Folly Beach! This home is an incredible value and will not last long!
Location
State SC
County Charleston
Area 21 - James Island
Rooms
Primary Bedroom Level Upper
Master Bedroom Upper Ceiling Fan(s), Garden Tub/Shower, Walk-In Closet(s)
Interior
Interior Features Ceiling - Cathedral/Vaulted, Ceiling - Smooth, High Ceilings, Garden Tub/Shower, Kitchen Island, Walk-In Closet(s), Ceiling Fan(s), Bonus, Family, Entrance Foyer, Loft, Office, Pantry
Heating Heat Pump
Cooling Attic Fan, Central Air
Flooring Ceramic Tile, Wood
Fireplaces Number 1
Fireplaces Type Gas Connection, Gas Log, Living Room, One
Exterior
Garage Spaces 2.0
Roof Type Architectural
Porch Patio, Covered, Front Porch
Total Parking Spaces 2
Building
Lot Description 0 - .5 Acre, Wetlands, Wooded
Story 2
Foundation Slab
Sewer Public Sewer
Water Public
Architectural Style Traditional
Level or Stories Two
New Construction No
Schools
Elementary Schools Stiles Point
Middle Schools Camp Road
High Schools James Island Charter
Others
Financing Cash,Conventional,FHA
Read Less
Want to know what your home might be worth? Contact us for a FREE valuation!

Our team is ready to help you sell your home for the highest possible price ASAP






