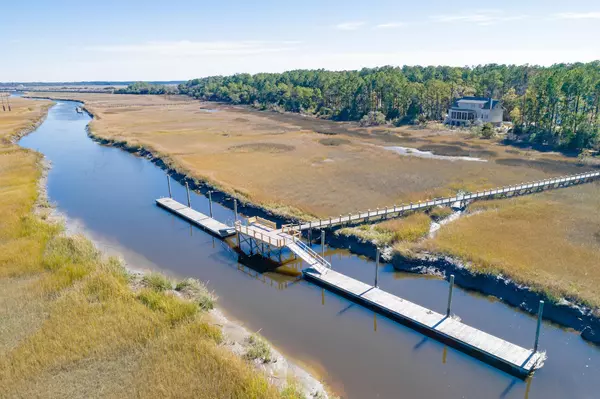Bought with Carolina One Real Estate
$1,404,990
$1,365,000
2.9%For more information regarding the value of a property, please contact us for a free consultation.
1616 Zurlo Way Johns Island, SC 29455
4 Beds
4 Baths
3,093 SqFt
Key Details
Sold Price $1,404,990
Property Type Single Family Home
Sub Type Single Family Detached
Listing Status Sold
Purchase Type For Sale
Square Footage 3,093 sqft
Price per Sqft $454
Subdivision The Preserve At Fenwick Plantation
MLS Listing ID 23021115
Sold Date 11/05/24
Bedrooms 4
Full Baths 4
Year Built 2024
Lot Size 0.600 Acres
Acres 0.6
Property Description
Find your happy place in this 4 bedroom, 4 bathroom home. Drive under construction allows for 3 car tandem garage and an abundance of storage. At just over 3000sqft, this home has room for it all! The first floor boasts an easy living open floor plan equipped with a scullery, wet bar, and Thermador appliances. A dedicated work from home space and guest bedroom with full bath complete the main level. Heading upstairs you will find 2 secondary bedrooms, an owners suite with dreamy vaulted ceilings, and a spacious loft perfect for a playroom or recreational space.Brightwater Homes provides buyers the opportunity to go through a curated design process. Our designer team will see how you live, your likes and wants, and budgets to truly create a custom interior plan-- a true concierge service!
Location
State SC
County Charleston
Area 23 - Johns Island
Rooms
Primary Bedroom Level Upper
Master Bedroom Upper Walk-In Closet(s)
Interior
Interior Features Beamed Ceilings, Ceiling - Smooth, High Ceilings, Garden Tub/Shower, Kitchen Island, Walk-In Closet(s), Ceiling Fan(s), Bonus, Family, Great, Living/Dining Combo, Office, Pantry
Heating Electric
Cooling Central Air
Flooring Ceramic Tile, Wood
Fireplaces Number 1
Fireplaces Type Gas Log, Living Room, One
Laundry Laundry Room
Exterior
Exterior Feature Lawn Irrigation
Garage Spaces 2.0
Community Features Dock Facilities, Walk/Jog Trails
Utilities Available Berkeley Elect Co-Op, John IS Water Co
Roof Type Asphalt
Porch Deck, Front Porch
Total Parking Spaces 2
Building
Lot Description .5 - 1 Acre, Cul-De-Sac, Interior Lot, Wooded
Story 2
Foundation Raised Slab
Sewer Public Sewer
Water Public
Architectural Style Traditional
Level or Stories Two
New Construction Yes
Schools
Elementary Schools Angel Oak
Middle Schools Haut Gap
High Schools St. Johns
Others
Financing Cash,Conventional,VA Loan
Special Listing Condition Homeowner Prot Plan
Read Less
Want to know what your home might be worth? Contact us for a FREE valuation!

Our team is ready to help you sell your home for the highest possible price ASAP






