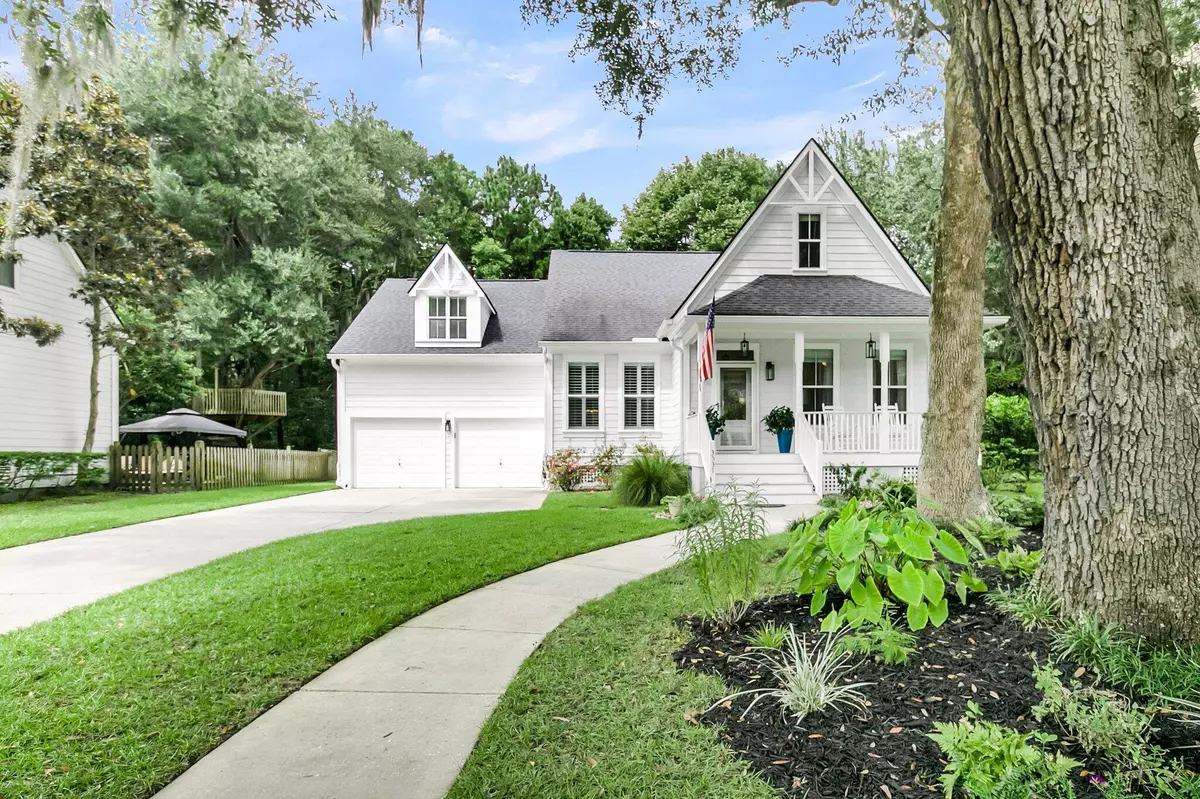Bought with The Cassina Group
$885,000
$890,000
0.6%For more information regarding the value of a property, please contact us for a free consultation.
3537 E Higgins Dr Mount Pleasant, SC 29466
4 Beds
3 Baths
2,305 SqFt
Key Details
Sold Price $885,000
Property Type Single Family Home
Listing Status Sold
Purchase Type For Sale
Square Footage 2,305 sqft
Price per Sqft $383
Subdivision Hamlin Plantation
MLS Listing ID 24023576
Sold Date 11/06/24
Bedrooms 4
Full Baths 3
Year Built 2002
Lot Size 0.260 Acres
Acres 0.26
Property Description
Adorable & affordable with upgrades throughout! Step inside to the welcoming foyer with soaring ceilings & hardwoods. Immediately you know this house is different! There are 2 bedrooms, one full bath & a dining room in the front of the home. You'll love the kitchen with the beautiful quartz countertops, counter seating & updated appliances + it opens to the eat-in space & spacious living room. Primary bedroom is located in the back of the house & boasts a remodeled bathroom! The FROG has a full bath & is the only space upstairs. Outdoors you'll swoon over the amazing Oaks out front, a zen garden & patio in the back. Tankless H2O heater '19, HVAC '23, Roof 2017. House has been freshly painted inside & out. Very well maintained home, great neighorhood with tons of amenities.
Location
State SC
County Charleston
Area 41 - Mt Pleasant N Of Iop Connector
Region Madison
City Region Madison
Rooms
Master Bedroom Ceiling Fan(s), Walk-In Closet(s)
Interior
Interior Features Ceiling - Cathedral/Vaulted, Walk-In Closet(s)
Heating Forced Air, Heat Pump, Natural Gas
Cooling Central Air
Flooring Ceramic Tile, Wood
Fireplaces Number 1
Fireplaces Type Family Room, Gas Log, One
Exterior
Exterior Feature Lawn Irrigation
Garage Spaces 2.0
Community Features Fitness Center, Pool, RV/Boat Storage, Tennis Court(s), Walk/Jog Trails
Utilities Available Dominion Energy, Mt. P. W/S Comm
Roof Type Architectural
Porch Patio, Front Porch, Screened
Total Parking Spaces 2
Building
Lot Description 0 - .5 Acre
Story 2
Foundation Crawl Space
Sewer Public Sewer
Water Public
Architectural Style Traditional
Level or Stories Two
New Construction No
Schools
Elementary Schools Jennie Moore
Middle Schools Laing
High Schools Wando
Others
Financing Any
Special Listing Condition Flood Insurance
Read Less
Want to know what your home might be worth? Contact us for a FREE valuation!

Our team is ready to help you sell your home for the highest possible price ASAP






