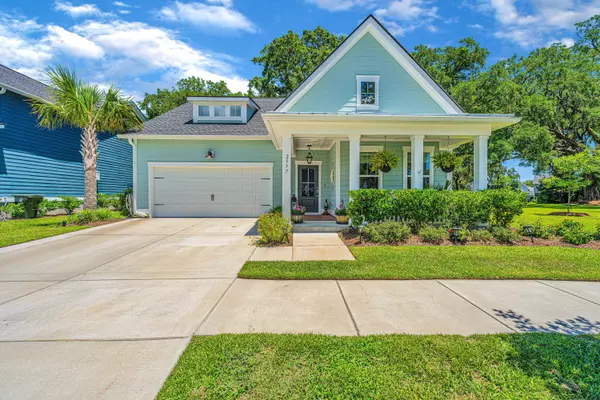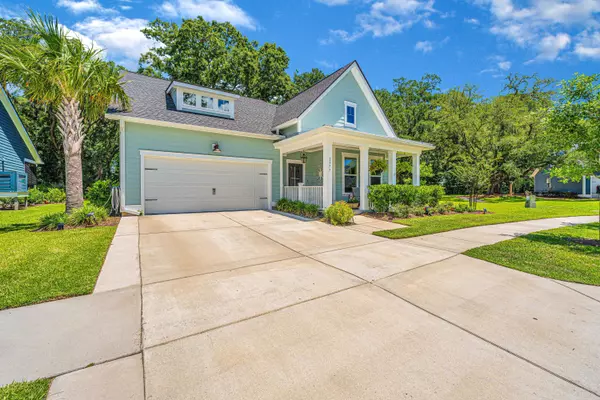Bought with BHHS Carolina Sun Real Estate
$785,000
$799,000
1.8%For more information regarding the value of a property, please contact us for a free consultation.
2577 Hatch Dr Johns Island, SC 29455
4 Beds
2.5 Baths
2,643 SqFt
Key Details
Sold Price $785,000
Property Type Single Family Home
Listing Status Sold
Purchase Type For Sale
Square Footage 2,643 sqft
Price per Sqft $297
Subdivision Stonoview
MLS Listing ID 24013382
Sold Date 11/07/24
Bedrooms 4
Full Baths 2
Half Baths 1
Year Built 2021
Lot Size 0.360 Acres
Acres 0.36
Property Description
Look no further! Here is your opportunity to own your dream home in Stonoview, Johns Islands Premier Community. This home sits on a .36 acre, park like, lot with shade from giant live oak trees. Enter this like new home via the covered front porch with gorgeous gas lantern. Inside the foyer you are met by the home office complete with double glass doors. Walk down the hall into the open concept gourmet kitchen, family room and dining area. The kitchen has wall oven, built in microwave, gas cook top, quartz, and cabinets galore. The large island is perfect for entertaining. The gas fireplace can be seen by all 3 rooms adding warmth and charm to the entire area. The first floor master has a tray ceiling & custom moldings. The master bath w/large shower has a spa like atmosphereThis homeowner has spared no expense adding ambience to the first floor with custom moldings and elegant lighting. The kitchen also has double wall oven, built in microwave and shiplap on the front of the island. There is a large pantry in the kitchen as well as a second pantry off of the laundry room. There is beautiful luxury vinyl flooring throughout the first floor. The owners bath has a second rain shower head in the shower with frameless shower door and a seat. There is added shiplap above the owners suite vanity along with custom cabinetry in the walk in closet. There is a tankless water heater. The rear screened in porch overlooks the beautifully landscaped yard. Upstairs there is a loft perfect for a kids play area or a man cave. Let your imagination run wild. There are also three bedrooms and a second full bath with dual sinks.
Owner has included photo's of rendering of possible pool installation at rear of home.
Location
State SC
County Charleston
Area 23 - Johns Island
Rooms
Primary Bedroom Level Lower
Master Bedroom Lower Ceiling Fan(s), Walk-In Closet(s)
Interior
Interior Features Ceiling - Smooth, Tray Ceiling(s), High Ceilings, Kitchen Island, Walk-In Closet(s), Ceiling Fan(s), Eat-in Kitchen, Entrance Foyer, Living/Dining Combo, Loft, Office, Pantry
Heating Forced Air, Natural Gas
Cooling Central Air
Flooring Ceramic Tile
Fireplaces Number 1
Fireplaces Type Family Room, Gas Log, One
Laundry Laundry Room
Exterior
Garage Spaces 2.0
Community Features Clubhouse, Dock Facilities, Park, Pool, Trash, Walk/Jog Trails
Utilities Available Berkeley Elect Co-Op, Charleston Water Service, Dominion Energy, John IS Water Co
Roof Type Architectural,Asphalt,Metal
Porch Front Porch, Screened
Total Parking Spaces 2
Building
Lot Description 0 - .5 Acre, Level
Story 2
Foundation Slab
Sewer Public Sewer
Water Public
Architectural Style Ranch, Traditional
Level or Stories Two
New Construction No
Schools
Elementary Schools Mt. Zion
Middle Schools Haut Gap
High Schools St. Johns
Others
Financing Any
Read Less
Want to know what your home might be worth? Contact us for a FREE valuation!

Our team is ready to help you sell your home for the highest possible price ASAP






