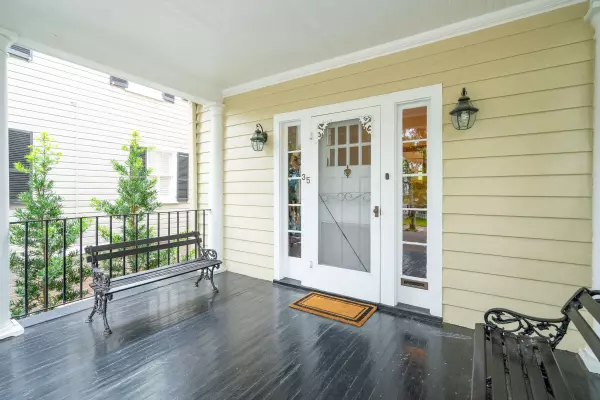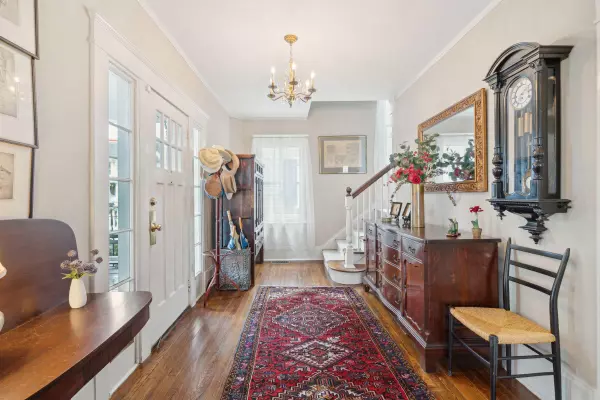Bought with Dunes Properties of Chas Inc
$1,895,000
$1,895,000
For more information regarding the value of a property, please contact us for a free consultation.
35 Gibbes St Charleston, SC 29401
4 Beds
2.5 Baths
2,727 SqFt
Key Details
Sold Price $1,895,000
Property Type Single Family Home
Listing Status Sold
Purchase Type For Sale
Square Footage 2,727 sqft
Price per Sqft $694
Subdivision South Of Broad
MLS Listing ID 24026223
Sold Date 11/07/24
Bedrooms 4
Full Baths 2
Half Baths 1
Year Built 1920
Lot Size 4,356 Sqft
Acres 0.1
Property Description
This home is in the ideal South of Broad neighborhood - two blocks from the Battery, but away from the hustle and bustle of tourist activity. The layout of the downstairs is perfect for entertaining or relaxing with family. The inviting front porch welcomes you into a beautiful foyer and stair hall. An elegant arched opening leads into the large formal living room. From here, a matching arched opening leads to the library/family room. The far end of the living room opens into a gracious dining room. The library connects to an open kitchen and it all flows together. There is a powder room off of the foyer. Topping it all is a glass sunroom across the back, overlooking a lush private garden and patio. From the front of the living room you have a view all the way through the diningroom and sunroom to the garden. The home's streaming natural light, high ceilings, heart pine floors, and two fireplaces will enchant you. Upstairs there are 4 bedrooms and 2 full baths. There is also an enclosed porch on the back above the sunroom, currently used for storage. It could easily be incorporated into the living space for an additional 172 sq.ft. Fresh exterior paint within the last two years. The kitchen and bathrooms were renovated in 2004 with ceramic tile flooring and plumbing. There is original wood flooring downstairs and Berber carpet upstairs. First time on the market in over 70 years. Come see what it has to offer and imagine the possibilities for your family.
Location
State SC
County Charleston
Area 51 - Peninsula Charleston Inside Of Crosstown
Rooms
Primary Bedroom Level Upper
Master Bedroom Upper Ceiling Fan(s), Garden Tub/Shower
Interior
Interior Features Ceiling - Smooth, High Ceilings, Garden Tub/Shower, Walk-In Closet(s), Family, Formal Living, Entrance Foyer, Separate Dining, Sun
Heating Electric, Heat Pump
Cooling Central Air
Flooring Laminate, Wood
Fireplaces Number 2
Fireplaces Type Family Room, Living Room, Two
Laundry Laundry Room
Exterior
Utilities Available Charleston Water Service, Dominion Energy
Roof Type Metal
Porch Patio, Front Porch
Building
Lot Description Interior Lot, Level
Story 2
Foundation Crawl Space
Sewer Public Sewer
Water Public
Architectural Style Craftsman
New Construction No
Schools
Elementary Schools Memminger
Middle Schools Courtenay
High Schools Burke
Others
Financing Cash,Conventional
Special Listing Condition Probate Listing, Flood Insurance
Read Less
Want to know what your home might be worth? Contact us for a FREE valuation!

Our team is ready to help you sell your home for the highest possible price ASAP






