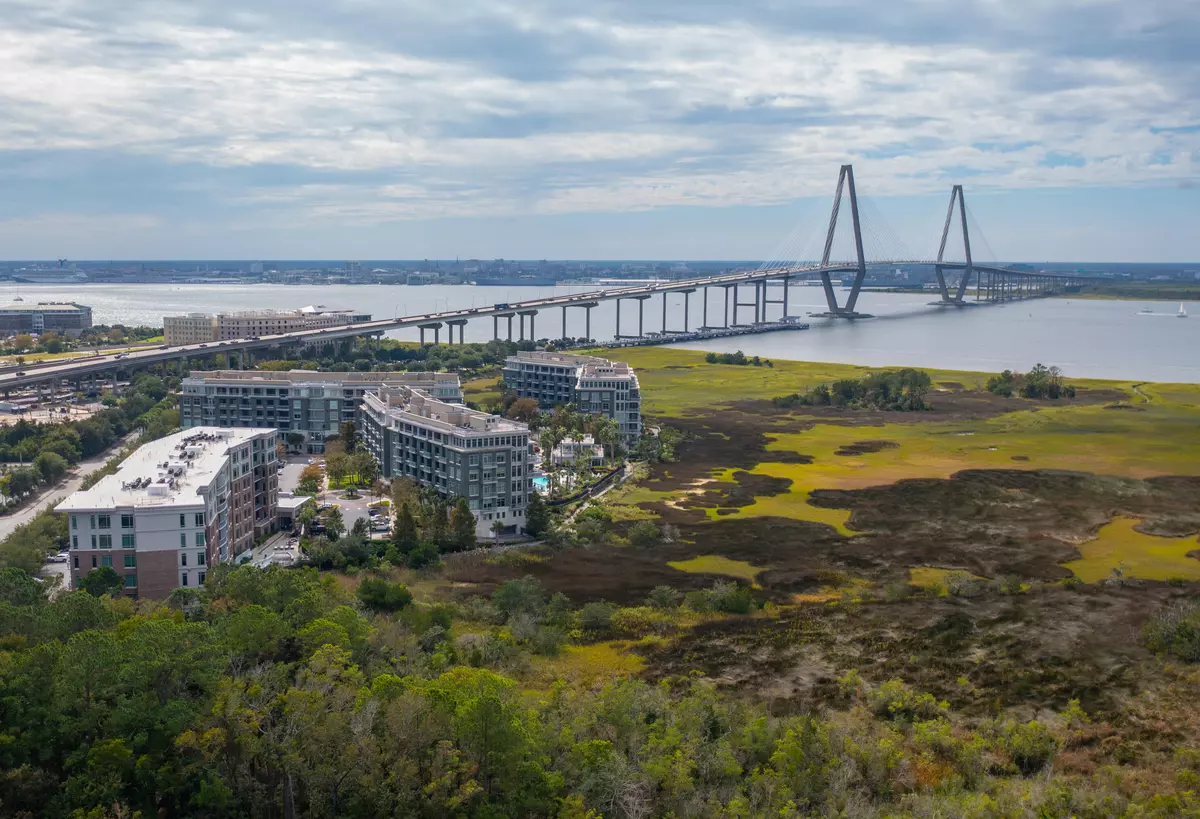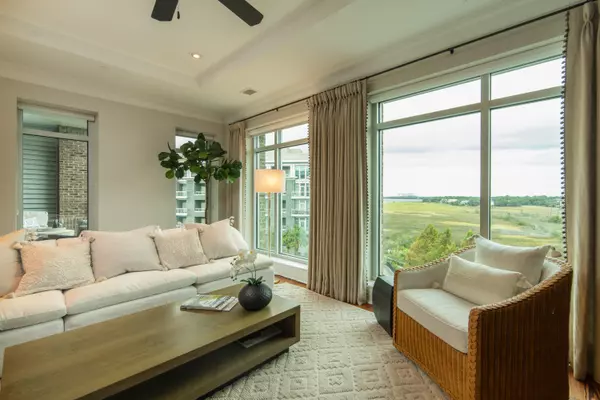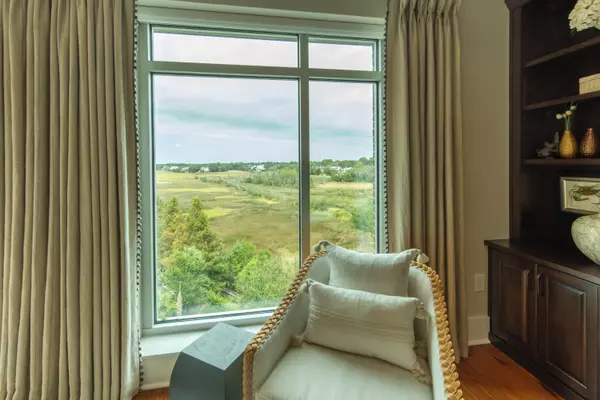Bought with Corcoran HM Properties
$1,498,000
$1,498,000
For more information regarding the value of a property, please contact us for a free consultation.
155 Wingo Way #452 Mount Pleasant, SC 29464
2 Beds
2.5 Baths
1,850 SqFt
Key Details
Sold Price $1,498,000
Property Type Other Types
Listing Status Sold
Purchase Type For Sale
Square Footage 1,850 sqft
Price per Sqft $809
Subdivision Tides Iv Condominiums
MLS Listing ID 24025081
Sold Date 11/15/24
Bedrooms 2
Full Baths 2
Half Baths 1
Year Built 2016
Property Description
Live the sophisticated lifestyle of luxury at Tides IV that people talk about! Carefree living at its best. Quality construction and high-end finishes, built in 2016. This 5th floor unit effectively provides captivating views of the Charleston Harbor, scaping salt marshes and tidal creeks, for endless visual enjoyment and tranquility out of your living room, covered terrace and dining room. Outstanding management, financially sound HOA, and top of the line amenities add to your health and peace of mind. Gated garage parking, Fort Knox level security including private elevator codes and cameras, and elevators that open directly into the unit. Conveniently located close to downtown Charleston, the beaches, shopping, restaurants, the airport, hospitals, and more.Walk the bridge, pickleball/tennis/waterfront pier just down the street. Need something handyman related, just contact the on-site concierge!
Elegant open floor plan, state of the art technology, heart pine wood floors, deep crown and base moldings, high ceilings, and floor to ceiling windows.
Beautiful dining area overlooking the private covered terrace, kitchen with Cambria counters, huge island, Bertazzoni gas range with 5 burners, living room, powder room, laundry room, owners retreat with large his and her closet, and a guest retreat. The bedrooms are on opposite ends of each other offering ultimate privacy. This unit was further exquisitely upgraded with: Built in entertainment center, wet bar with a wine refrigerator and cabinetry, multi control system for lighting, new thermostat, custom draperies (all convey except bedrooms/bath), fans, designer lighting, beautiful roll up sunshades, and a guest room custom closet perfect for clothing or to use as a desk area with outlet. Tankless Rinnai water heater, storage area in garage, one assigned garage parking space and plenty of off-street parking.
Stay to yourself or socialize, Tides IV was built for either or a combination. Yoga classes in the well equipped fitness facility, an investment club, mahjong group, men's group, Sips and App's, holiday parties, football gatherings to name a few.
The amenities include: Fitness facility with T.V.'s, Peloton and recumbent bikes, elliptical's, treadmills, free weights, weight machines, inversion machine, stretching tools as well as hosting of yoga classes and personal trainer's. Saline swimming pool, oyster fountain reading area, grilling area (Green Egg, electric and gas grills), firepit gathering area, pet washing station, and a magnificent designer appointed owners retreat with kitchen for hosting gatherings or private parties, emergency generator, fireplace, Jura coffee station, sound system.
HOA fee includes the amenities, property management and on-site concierge, termite bond, insurances, exterior of the building, garages, parking lot, basic cable, gas, water, internet, sewer, common areas, landscaping, and more.
Make an offer today on this coastal retreat as it will not last on the market long!
Location
State SC
County Charleston
Area 42 - Mt Pleasant S Of Iop Connector
Rooms
Primary Bedroom Level Lower
Master Bedroom Lower Ceiling Fan(s), Multiple Closets, Walk-In Closet(s)
Interior
Interior Features Ceiling - Smooth, Tray Ceiling(s), High Ceilings, Kitchen Island, Walk-In Closet(s), Wet Bar, Ceiling Fan(s), Eat-in Kitchen, Great, Pantry, Separate Dining
Heating Heat Pump
Cooling Central Air
Flooring Ceramic Tile, Wood
Laundry Laundry Room
Exterior
Exterior Feature Balcony
Garage Spaces 1.0
Pool Above Ground
Community Features Clubhouse, Elevators, Fitness Center, Gated, Lawn Maint Incl, Pool, Security, Storage, Trash, Walk/Jog Trails
Utilities Available Dominion Energy
Waterfront true
Waterfront Description Marshfront,River Front,Tidal Creek
Total Parking Spaces 1
Private Pool true
Building
Lot Description High, Wetlands
Story 1
Foundation Raised, Pillar/Post/Pier
Sewer Public Sewer
Water Public
Level or Stories One
New Construction No
Schools
Elementary Schools James B Edwards
Middle Schools Moultrie
High Schools Lucy Beckham
Others
Financing Cash,Conventional,VA Loan
Read Less
Want to know what your home might be worth? Contact us for a FREE valuation!

Our team is ready to help you sell your home for the highest possible price ASAP






