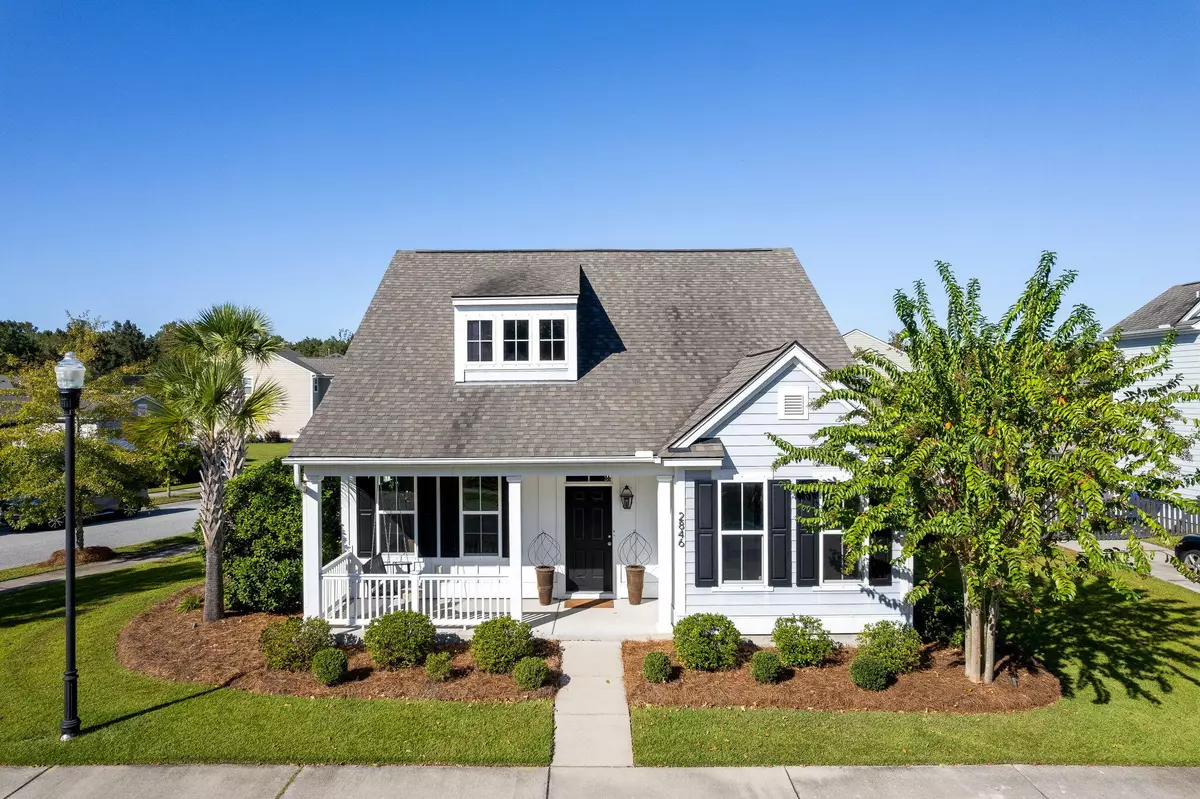Bought with EXP Realty LLC
$682,500
$679,000
0.5%For more information regarding the value of a property, please contact us for a free consultation.
2846 Rutherford Way Charleston, SC 29414
3 Beds
2.5 Baths
2,140 SqFt
Key Details
Sold Price $682,500
Property Type Single Family Home
Listing Status Sold
Purchase Type For Sale
Square Footage 2,140 sqft
Price per Sqft $318
Subdivision Carolina Bay
MLS Listing ID 24026451
Sold Date 11/19/24
Bedrooms 3
Full Baths 2
Half Baths 1
Year Built 2015
Lot Size 7,840 Sqft
Acres 0.18
Property Description
Immaculate 3BR designer home with downstairs primary suite on corner lot with a pool! Full of upgrades and elegant finishes, this home exudes luxury from the moment you step inside. Designer lighting and window treatments, engineered hardwood floors, and pure white paint throughout. Kitchen features quartzite counters with waterfall edge and Bertazzoni gas range with high performance hood vented outside. All appliances convey. Screened porch leads to a fenced yard with professional landscaping, lighting, patio with smokeless fire pit, and 5000 gal salt water pool with deck jet water features. Bahama shutters on the porch and primary bedroom for privacy. Tons of smart features including wifi irrigation, garage door, fan controls, and pool chemical monitoring. All furnishings negotiable.
Location
State SC
County Charleston
Area 12 - West Of The Ashley Outside I-526
Rooms
Primary Bedroom Level Lower
Master Bedroom Lower Ceiling Fan(s)
Interior
Heating Heat Pump
Flooring Wood
Fireplaces Number 1
Fireplaces Type Living Room, One
Exterior
Exterior Feature Lawn Irrigation, Lighting
Garage Spaces 1.0
Fence Fence - Wooden Enclosed
Pool In Ground
Community Features Park, Pool, Walk/Jog Trails
Roof Type Architectural
Porch Front Porch, Screened
Total Parking Spaces 1
Private Pool true
Building
Story 2
Foundation Slab
Sewer Public Sewer
Water Public
Architectural Style Traditional
Level or Stories Two
New Construction No
Schools
Elementary Schools Oakland
Middle Schools C E Williams
High Schools West Ashley
Others
Financing Any
Read Less
Want to know what your home might be worth? Contact us for a FREE valuation!

Our team is ready to help you sell your home for the highest possible price ASAP






