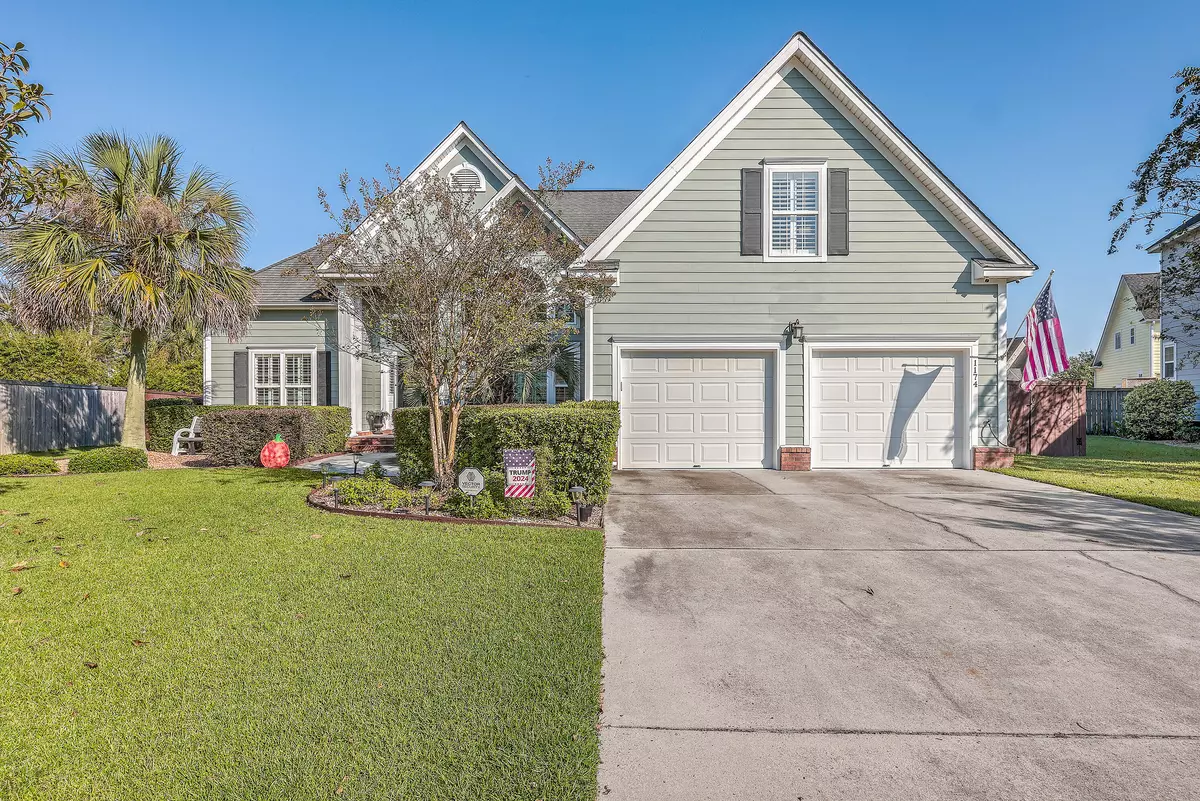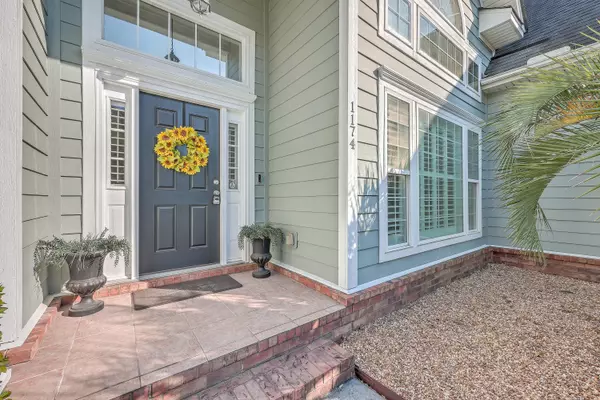Bought with Carolina One Real Estate
$880,000
$900,000
2.2%For more information regarding the value of a property, please contact us for a free consultation.
1174 Rivers Reach Dr Charleston, SC 29492
5 Beds
3 Baths
2,777 SqFt
Key Details
Sold Price $880,000
Property Type Single Family Home
Listing Status Sold
Purchase Type For Sale
Square Footage 2,777 sqft
Price per Sqft $316
Subdivision River Reach Pointe
MLS Listing ID 24025868
Sold Date 11/20/24
Bedrooms 5
Full Baths 3
Year Built 2007
Property Description
Welcome to your dream home in the prestigious River Reach Pointe subdivision. This exquisite 5-bedroom, 3-bathroom residence boasts a harmonious blend of elegance and functionality, ideal for modern living. Upon entering, you're greeted by soaring high ceilings and an open floor plan that invites natural light to fill every corner of the home. To your right, a spacious dining area sets the stage for unforgettable gatherings, while the expansive living room straight ahead, featuring a cozy gas fireplace and vaulted ceiling, provides a warm and welcoming atmosphere.The gourmet eat-in kitchen is every chef's delight, with an abundance of counter and cabinet space, luxurious granite countertops, a built-in double wall oven, stainless steel appliances, and a convenient pantry. On the main floor, find three guest bedrooms with custom closets and two full bathrooms, offering privacy and comfort for visiting family and guests.
The oversized primary suite is a true sanctuary, showcasing a sophisticated tray ceiling, a generous walk-in closet with custom shelving, and an opulent bathroom equipped with a dual vanity, granite countertops, a large jetted tub, a standalone shower, and a separate water closet. Additional flexibility is provided by a finished room over the garage, perfect for use as an extra bedroom, office, or children's play area.
Embrace the outdoors in the stunning screened in porch, offering ample seating and serene views of the backyard oasis, featuring a large pool and a fenced-in patio area ideal for entertaining. There is a fully finished building in the backyard that serves as a "theater room" shared with a workshop space. The home backs up to a retention pond, so there are no neighbors behind you. There is also a transferable Vector Security Alarm system with 7 outdoor cameras, providing you with peace of mind when you are away.
Use preferred lender to buy this home and receive an incentive towards your closing costs!
Location
State SC
County Berkeley
Area 78 - Wando/Cainhoy
Rooms
Primary Bedroom Level Lower
Master Bedroom Lower Ceiling Fan(s), Walk-In Closet(s)
Interior
Interior Features Ceiling - Cathedral/Vaulted, Ceiling - Smooth, Tray Ceiling(s), High Ceilings, Kitchen Island, Walk-In Closet(s), Ceiling Fan(s), Eat-in Kitchen, Frog Attached, Great, Pantry, Separate Dining
Heating Heat Pump
Cooling Central Air
Flooring Ceramic Tile, Wood
Fireplaces Type Gas Log, Great Room
Laundry Laundry Room
Exterior
Exterior Feature Dock - Shared, Lawn Irrigation, Stoop
Garage Spaces 2.0
Fence Privacy, Fence - Wooden Enclosed
Pool In Ground
Waterfront Description Pond,Pond Site
Roof Type Architectural
Porch Patio, Screened
Total Parking Spaces 2
Private Pool true
Building
Lot Description Level
Story 1
Foundation Raised Slab
Sewer Public Sewer
Water Public
Architectural Style Traditional
Level or Stories One
New Construction No
Schools
Elementary Schools Cainhoy
Middle Schools Cainhoy
High Schools Hanahan
Others
Financing Any,Cash,Conventional,FHA,VA Loan
Read Less
Want to know what your home might be worth? Contact us for a FREE valuation!

Our team is ready to help you sell your home for the highest possible price ASAP






